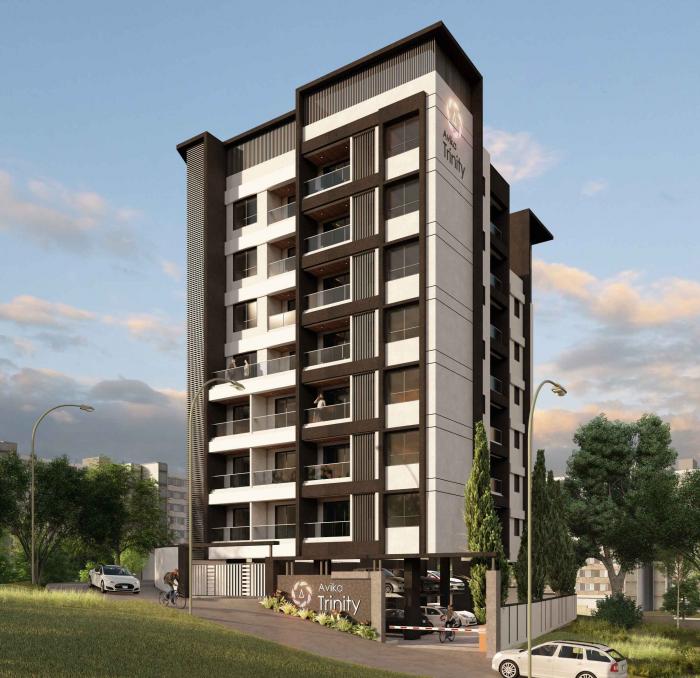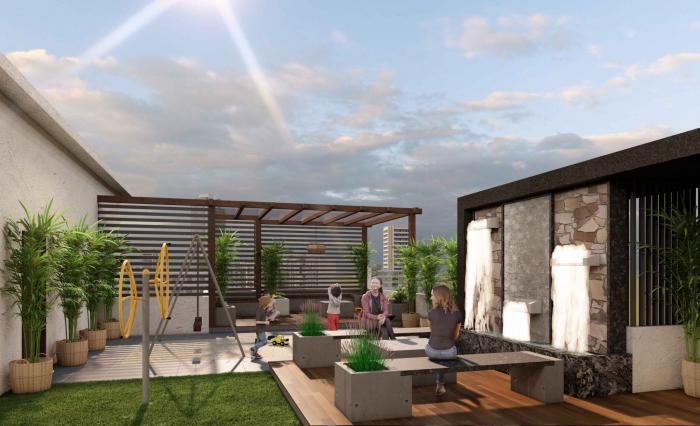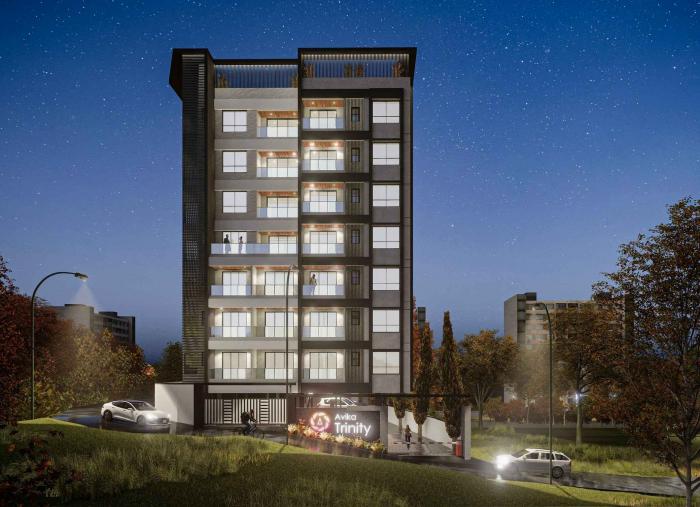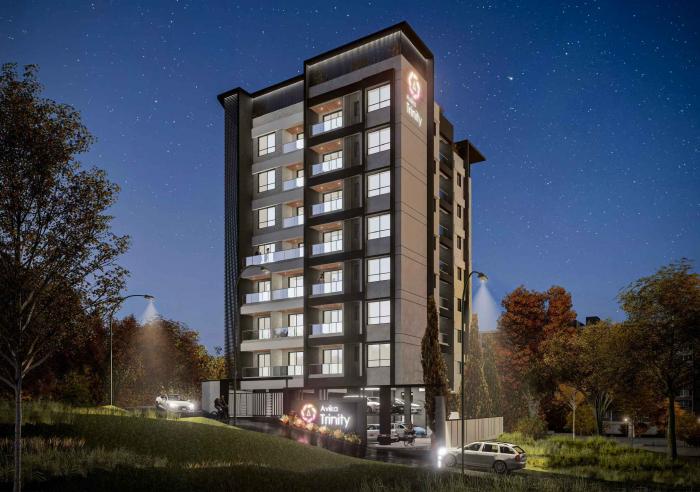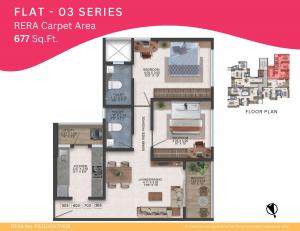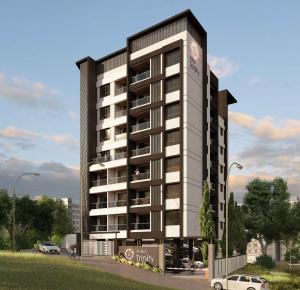28 Units
7 Floors
Under Construction Completing in Dec-26
2 BHK Apartments
P52100077408 ... Show more
Avika Trinity
by Avika Group
Dahanukar Colony,
Pune
1.23 Crore +
About Avika Trinity
Avika Trinity located in City. It is the world full of comfort and affordable luxury crafted for your happiness. The project is inspired by a modern lifestyle that comprises of 2 BHK luxurious and well-crafted Apartments. Avika Trinity provides a peaceful and comfortable lifestyle that will make your desire for a dream home come true. Avika Trinity is a project that speaks for itself with a state of the art architecture and oodles of amenities such as 24Hrs Water Supply, 24Hrs Backup Electricity, CCTV Cameras, Covered Car Parking, Fire Safety, Lift and Security Personnel that marks true brilliance. The project is a treat for people looking for a home with an elite lifestyle to make each moment of their life, blessed and blissful. Avika Trinity is a great choice for the buyers as it is a perfect blend of beauty and proximity to several prestigious gated communities, schools, and shopping malls. The location of Dahanukar Colony, Pune offers pristine locales and easy accessibility.
Location Advantages:. The Avika Trinity is strategically located with close proximity to all civic amenities such as schools, colleges, hospitals, shopping malls, grocery stores, restaurants, recreational centres etc. The complete address of Avika Trinity is Dahanukar Colony, Pune, Maharashtra, INDIA..
Builder Information:. Builder of Avika Trinity is one of the leading real estate company which has successfully completed many residential projects.
Floor Plan & Price List
2 Properties available in Avika Trinity
Brochure
Avika Trinity Amenities
- CCTV Cameras
- Fire Safety
- Security Personnel
- Lift
- Covered Car Parking
- Vastu / Feng Shui compliant
- 24Hrs Water Supply
- Barbecue
- Senior Citizen Sitting Areas
- EV Charging Point
- 24Hrs Backup Electricity for Common Areas
- Play Area
- Gym
- Solar System
Project Specification
RCC
- Earthquake Resistance RCC Frame Structure.
- Anti termite treatment for building.
PAINT
- Internal OBD paint in entire flat.
- External Acrylic / Elastomeric wheather proof paint
FLOORING
- Vitrified tile flooring of standard make for the entire flat 600mm x 1200mm.
- Wooden finish ceramic tiles in balconies 600mm x 600mm
PLUMBING
- Concealed plumbing with Astral, Prince or Equivalent pipe fittings
- Jaquar or Equivalent CP & Sanitary fittings
ELECTRIFICATION
- Modular electrical switches with concealed copper wiring of Legrand or equivalent
- Cabel TV point in living room
- Video Door Phone with intercom facility
- Common Dish Antenna for entire building
- Provision for AC point in Living room & Bedroom
- Provision for broadband connectivity for every flat with invertor points
- LED foot lamp in living room & Bedroom
MASONARY
- External & Internal Walls with 125mm thick AAC blocks
PLASTER
- Cement Plaster & Gypsum finishing for all Internal Walls
- Mechanical Sand faced cement plaster for External Walls (2 coat)
KITCHEN
- Granite otta with Stainless Steel sink of Jindal / Nirali
- Glazed tiles dado above & below platform upto lintel level
- Provision for water purifier, exhaust fan
- Provision for MNGL gas pipeline
WASHROOM & BATHROOM
- Dado Vitrified tiles of full height
- Solar water heater in Master bedroom
- Anti-skid tiles for flooring
- Provison for Exhaust fan & water heater in all bathroom
DOORS & WINDOWS
- Decorative Entrance door with smart lock (Godrej or Europa)
- Cylindrical Locks for all internal doors
- Wooden / Plywood door with laminated shutter & hardware fittings
- Natural Granite frame for wet areas & wooden frame with laminated shutter to all bedrooms
- Powder coated Aluminium sliding windows with mosquito net along with natural Granite frame & M.S. safety grills.
Location
About Avika Group
The founders and promoters of Avika group have over a decade of experience in the real estate industry. They have in the past, identified and strategized new business not only in Indian Markets but have also scoured various avenues across USA, UK & GCC markets through path-breaking strategies, successful business models and innovation. We highly appreciate the freedom to break moulds of traditional business models through cutting-edge innovation to create true value which reflects in the work culture of our company.
Frequently Asked Questions
- Avika Trinity is offering 2 BHK size vary from 677-817 Sq. Ft.
Similar Search
Discussion Board
Discussions
Avika Trinity in Dahanukar Colony, Pune, Price List
2 BHK Apartment
677 Sq. Ft. (62.9 Sq.M)
₹1.23 Crore
2 BHK Apartment
817 Sq. Ft. (75.9 Sq.M)
₹1.49 Crore

