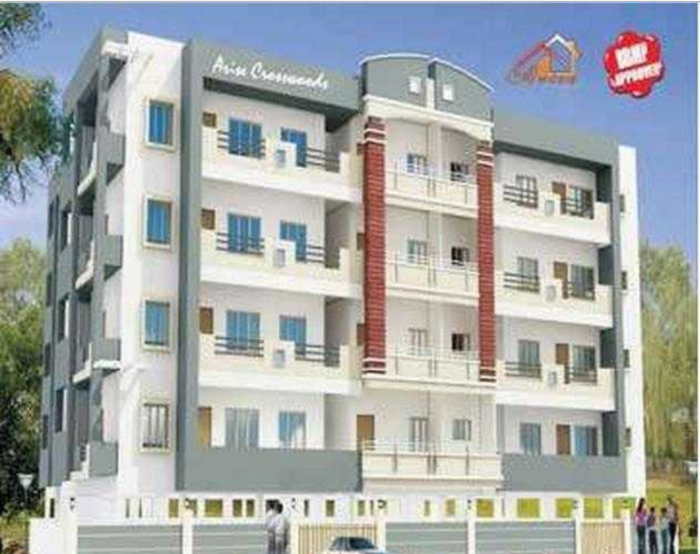0.93 Acres
32 Units
4 Floors
Ready to Occupy
2,3 BHK Apartments
Avee Arise Cross Woods
by Avee Infra Developers
JP Nagar,
Bangalore
41.91 Lakh +
Nearby Places and Landmarks
- Little Angels Eps 1.7 Km
- Sri Ramakrishna C E Kendra Go 2.1 Km
- Silicon Vally Lps Gottigere 2.3 Km
- Gnana Bharathi Education Trust 2.5 Km
- Mgeesa-Kembathhalli 2.6 Km
- T.R. Hospital 2.1 Km
- Rajnandini Hospital 2.4 Km
- Vijayashree Hospitals (Bannerghatta road... 2.5 Km
- Neighbourhood Hospital 3.1 Km
- Supurva Hospitals 3.5 Km
- Konanakunte Cross Metro Station 3.2 Km
- Royal Meenakshi Mall 2.9 Km
- SJR Spectrum Mall (Arekere) 5 Km
- Vega Mall 6.6 Km
- Bangalore Central 7.3 Km
- Gopalan Innovation Mall 7.9 Km
- Kengeri Railway Station 13.5 Km
- Baiyyappanahalli Railway Station 22.7 Km
- Whitefield Railway Station 34.2 Km
- Kempegowda Bus Station 15.1 Km
- Shree Basaveswara KSRTC Bus Stop 43.2 Km
- City Engineering College 4.7 Km
- B.N.M. Institute of Technology 7.6 Km
- AMC Engineering College 9.7 Km
- B M S College of Engineering 11.1 Km
About Avee Arise Cross Woods
Introduction: Avee Arise Cross Woods Apartments, aims to enrich lives by setting new standards for customer centricity, architectural design, quality, and safety. These Residential Apartments in Bangalore comes with a view that is unbounded and captivating. Every nook and corner of the Avee Arise Cross Woods reflects beauty in its true sense. Avee Arise Cross Woods by Avee Infra Developers in JP Nagar ensures privacy and exclusivity to its residents. The ambiance of Avee Arise Cross Woods is truly a marvelous sight to behold. Avee Arise Cross Woods is one of the best investments in Residential properties in Bangalore. The Apartments in Avee Arise Cross Woods are strategically constructed keeping in mind the best of architecture both from inside as well as outside. From stylish flooring to spacious balconies, standard kitchen size and high-quality fixtures, every little detail here grants it an magnetic look. Avee Arise Cross Woods offers beautiful 2 BHK and 3 BHK Apartments in Bangalore. The price of Apartments in JP Nagar is ideal for the home-buyers looking for a property in Bangalore.
Amenities: Avee Arise Cross Woods comprises of a wide array of amenities that include CCTV Cameras, Gymnasium, Play Area, Intercom, Rain Water Harvesting, Lift, Club House, Car Parking, Gated community, 24Hr Backup Electricity, Multi-purpose Hall, Security and 24Hr Water Supply.
Location Advantage: The address of Avee Arise Cross Woods is well suited for the ones who wants to enjoy a contemporary lifestyle with all the nearby major utilities like schools, colleges, hospitals,supermarts, parks and recreational centers.
Floor Plan & Price List
- Built-Up Area
- Carpet Area
- Builder Price
- Availability
-
Built-up Area: 1505 Sq. Ft. (139.82 Sq.M) 3 BHKCarpet Area: NA₹60.95 LakhAvailability: Sold Out
Avee Arise Cross Woods Amenities
- 24Hrs Backup Electricity
- Rain Water Harvesting
- Intercom
- CCTV Cameras
- Security Personnel
- Lift
- Covered Car Parking
- 24Hrs Water Supply
- Club House
- Play Area
- Gym
Project Specification
Structure:
R.C.C framed Structure.
Walls:
External walls with 6? thick and internal walls with 4?thick solid cement block.
Plastering :
External-Sponge finish with two coats of Ace emulsion paints.
Internal :
Lime finish with plastic emulsion for Living,Dining, II bedeooms and kitchen.
Doors :
Main door-Teak wood door.
Other doors :
Polished Sal wood frame and flush shutters of standard make..
Windows:
Aluminium powder coated wondow frames with MS security grills and glazed sliding shutters.
Floorings:
Vitrified tile flooring for entire flats.
Kitchen :
Polished black 40 mm granite counter in the kitchen with granite sink.Glazed ceramic tiles will be provided 4? above the counter.
Toilets :
Continental coloured standard make sanitory ware,7? height glazed ceramic tile dado,anti-skid ceramic tile flooring and standard quality C.P Fittings.
Water Supply :
Over head and under ground storage tanks for water supply from bore-wll water.
Electrification :
Concealed copper wiring electrification with modular switches for adequate points, separate energy meter and circuit breakages for safety will be provided for each apartment.
Common Areas :
Granite flooring in all areas with MS railings for staircase.
Location
Legal Approval
- BBMP
About Avee Infra Developers
Avee Infra Developers is a well-known player in real estate industry, and their focus from day one has been to provide the best quality real estate products. Apart from that, they provide the best customer service and the uncompromising values. It has till now handed over 1 projects across housing projects and is working on approximately 1 societies in the city. The company's main goal is to provide the best real estate services in all the areas they serve.
Frequently Asked Questions
- Avee Arise Cross Woods is offering 3 BHK size vary from 1505-1505 Sq. Ft.
- Avee Arise Cross Woods is offering 2 BHK size vary from 1035-1155 Sq. Ft.
Similar Search
Discussion Board
Discussions
Avee Arise Cross Woods in JP Nagar, Bangalore, Price List
2 BHK Apartment
1035 Sq. Ft. (96.15 Sq.M)
₹41.91 Lakh
2 BHK Apartment
1155 Sq. Ft. (107.3 Sq.M)
₹41.91 Lakh
3 BHK Apartment
1505 Sq. Ft. (139.82 Sq.M)
₹60.95 Lakh













