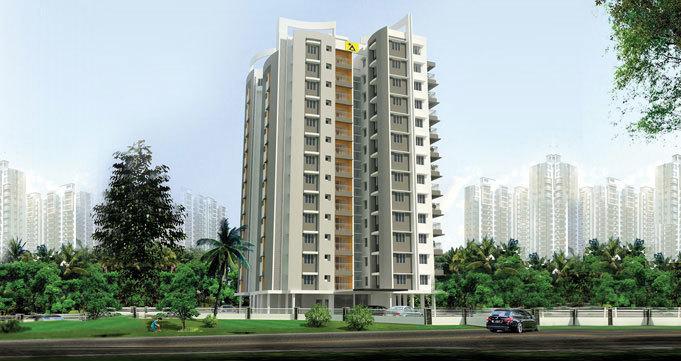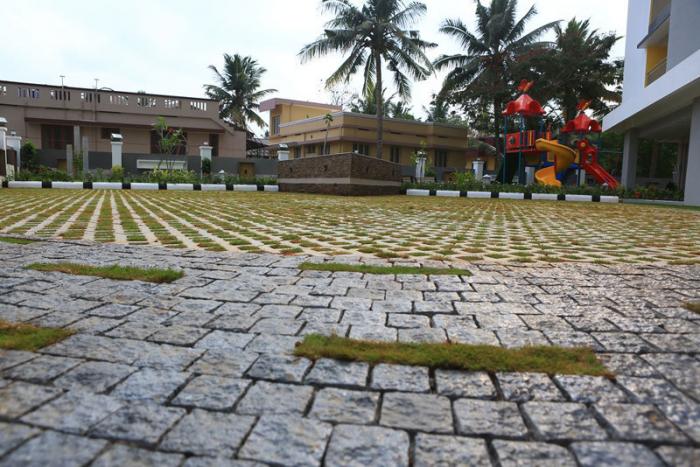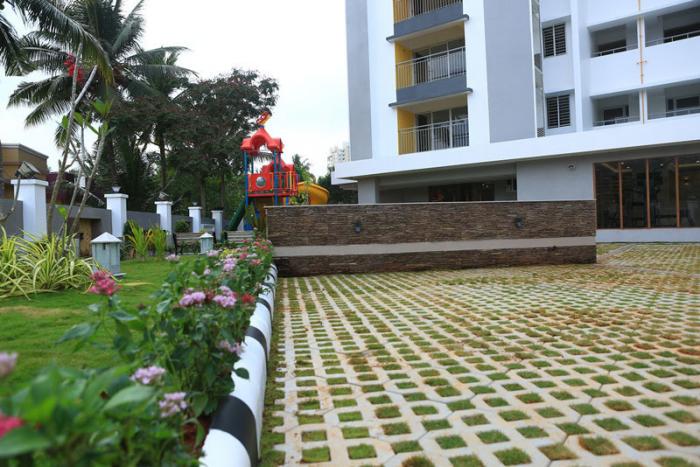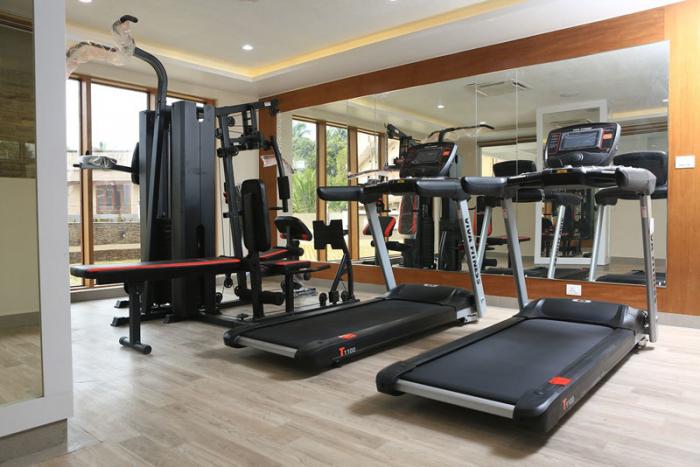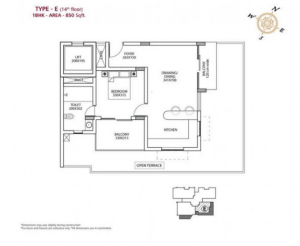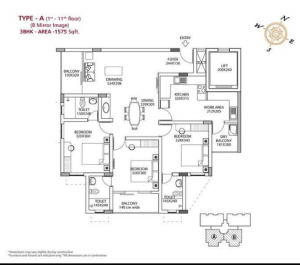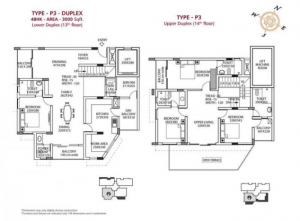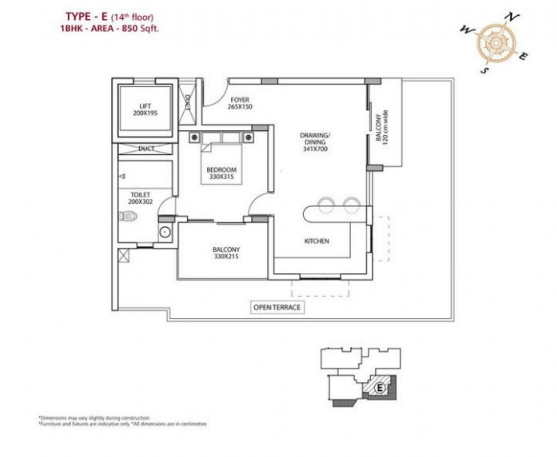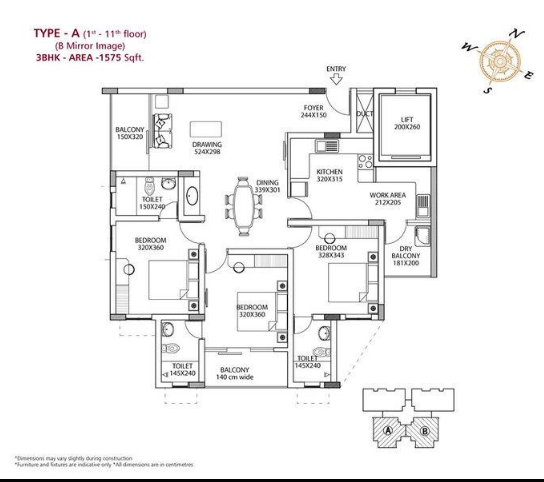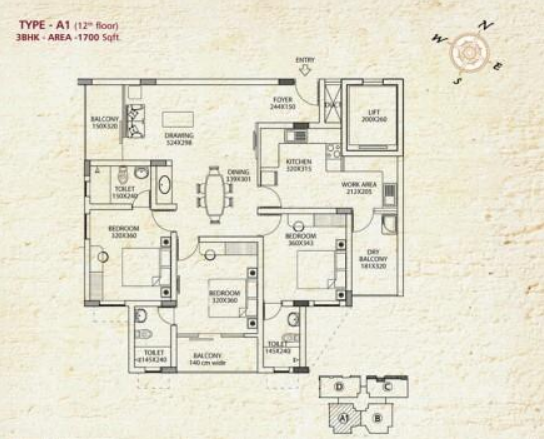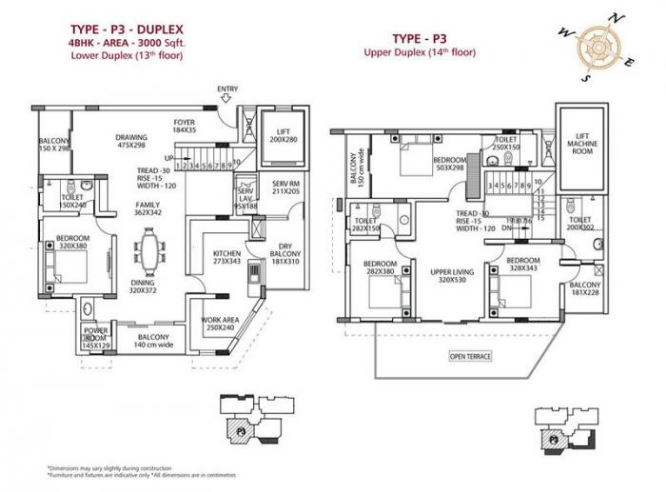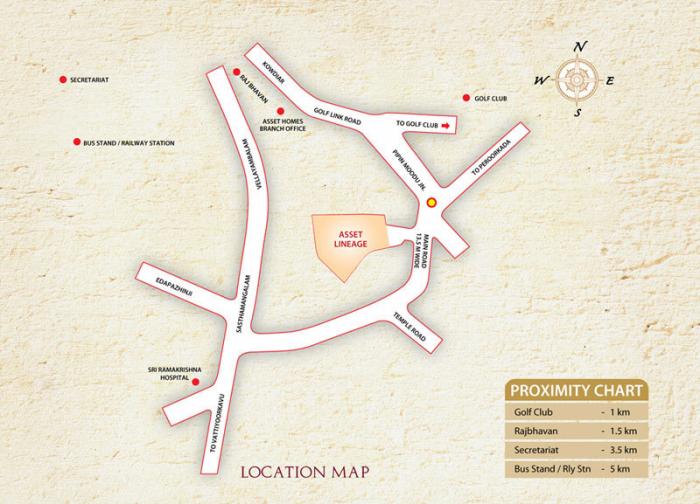2.34 Acres
51 Units
14 Floors
Ready to Occupy
1,3,4 BHK Apartments
Asset Lineage
by Asset Homes Pvt. Ltd.
Sasthamangalam,
Trivandrum
44.62 Lakh +
About Asset Lineage
Presenting, Asset Lineage - an address that is an oasis of calm, peace and magnificence in the hustle-bustle of the city, Trivandrum. Your home will now serve as a perfect getaway after a tiring day at work, as Asset Lineage ambiance will make you forget that you are in the heart of the city, Sasthamangalam. Asset Lineage is a large project spread over an area of 2.34 acres. Asset Lineage comprises of 1 BHK, 3 BHK and 4 BHK Apartments in Trivandrum. Asset Lineage brings a lifestyle that befits Royalty with the batch of magnificent Apartments at Sasthamangalam. These Residential Apartments in Trivandrum offers limited edition luxury boutique houses that amazingly escapes the noise of the city center. Asset Lineage is built by a renowned name in construction business, Asset Homes Pvt Ltd. at Sasthamangalam, Trivandrum. The floor plan of Asset Lineage presents the most exciting and dynamic floor plans designed for a lavish lifestyle with 14 floors. The master plan of Asset Lineage offers people a strong connection to their surroundings, promoting a sense of community whilst balancing this with a distinct private address for individual homeowners.
Amenities: Out of the many world class facilities, the major amenities in Asset Lineage includes Landscaped Garden, CCTV Cameras, Swimming Pool, Intercom, Rain Water Harvesting, Lift, Club House, Health Facilities, Wifi, Car Parking, Gas Pipeline, 24Hr Backup Electricity, Pucca Road, Vaastu / Feng Shui, Security, Solar lighting, Waste Management System and Lobby.
Location Advantage: There are number of benefits of living in Apartments with a good locality. The location of Asset Lineage makes sure that the home-seekers are choosing the right Apartments for themselves. It is one of the most prestigious address of Trivandrum with many facilities and utilities nearby Sasthamangalam.
Address: The complete address of Asset Lineage is Golf Links Rd, Jawahar Nagar, Pipinmoodu, Sasthamangalam, Trivandrum, Kerala, INDIA..
Floor Plan & Price List
- Built-Up Area
- Carpet Area
- Builder Price
- Availability
-
Built-up Area: 850 Sq. Ft. (78.97 Sq.M) 1 BHKCarpet Area: NA₹44.62 LakhAvailability: Sold Out
Asset Lineage Amenities
- 24Hrs Backup Electricity
- Wifi Connection
- Gas Pipeline
- Rain Water Harvesting
- Intercom
- CCTV Cameras
- Security Personnel
- Lift
- Covered Car Parking
- Pucca Road
- Vastu / Feng Shui compliant
- Solar lighting
- Club House
- Landscaped Garden
- Swimming Pool
- Health Facilities
- Lobby
Project Specification
Structure:
RCC framed structure with masonry partitions and slab top height of 285 cm.
Masonry:
Internal Masonry -Good Quality solid / concrete / hollow bricks with protective cement plastering trowelled hard and levelled smooth. External Masonry – High quality solid concrete block masonry with protective cement plaster trowelled hard and levelled smooth.
Electrical Wiring:
All wiring shall be of Finolex / Havells or equivalent brand, concealed in 19mm diameter, 2mm thick PVC conduit pipes.
Earthing:
1/18 copper wire shall be used for earthing using the loop system. Leakage Circuit Breaker and MCB shall be provided in each apartment. Lightning arrester and earth pit will be provided with separate earth pit for the elevators.
Switches:
All switches shall be of MK / ABB / Schneider or equivalent make.
Flooring and Tiling:
Living and Dining: Vitrified tiles, RAK or equivalent.
Kitchen: Vitrified tiles, RAK or equivalent.
Utility: Vitrified tiles, RAK or equivalent.
Bathroom: Glazed tile dado upto ceiling level and water repellent paint for dry areas. Anti skid floor tiles.
Bedroom: Vitrified tiles.
Common Areas: Architecturally designed flooring for common areas and flamed granite / vitrified tiles for staircase.
Balcony: Satin / Rustic finished vitrified tiles.
Doors and windows
Frames: All internal door frames shall be in good quality hardwood and front door frame shall be in teak.
Door Shutters: Front door shutter will be a designer teak wood one with 35mm thickness finished with Melamine / polyurethane coating. All door shutters shall be solid core flush / block board shutters.
Window Frames & Shutters: All windows and French window shall be of high quality UPVC / Aluminium.
Door Stoppers: Magnetic/concealed door stoppers shall be provided for the main and bedroom doors.
Hardware:
All hardware shall be in brush finished stainless steel. The main door shall be provided with a night latch of Godrej or equivalent make.
Sanitary and Plumbing:
Wash Basins: Porcelain wash basins of Roca / Cera Premium or equivalent make shall be provided in all bathrooms. All basins shall be provided with 32mm waste coupling & CP bottle trap of standard make.
Faucets: All faucets shall be CP, heavy body metal fittings of Jaguar / Grohe or equivalent. Provision for hot water connection shall be provided to the shower in each bathroom.
Health Faucets: Health faucets shall be provided in all bathrooms.
Water Closets: Western style porcelain EWC of Roca / Cera Premium or equivalent make shall be provided in all bathrooms.
Kitchen Sink: Stainless sink with drain board of high quality in kitchen.
Cockroach Traps: A stainless steel cockroach trap with detachable lid of Chilly or equivalent make provided in all bathrooms.
Plumbing: All water supply lines & drainage lines shall be in PPR/CPVC/PVC/ ASTM pipes. Sewage lines shall be in PVC.
Painting:
Putty finished emulsion paint for internal walls and enamel paint for doors and window grills. External walls will be emulsion painted.
Water supply:
KWA water supply through sump and overhead tank in the kitchen subject to rules and regulations of KWA. Ground water supply from open well/bore well.
Electricity supply:
Concealed copper wiring. Adequate light points, fan points, 5 amps and 15 amps points, etc. with independent meters for each flat. Modular type switches. Provision for 3 phase electrical supply. Provision for cable TV in living room. Telephone conduit point in living room. Generator backup to common areas and to individual flats subject to a maximum of 700W to specific point. Automatic change over switch.
Location
About Asset Homes Pvt. Ltd.
Relationships, life revolves around them. Be it between human and human, human and environment, human and technology or between any two things for that matter. It's relationships that make the world go around. A perfect balance is critical in every relationship, where each party treats the other with respect, is transparent and is committed to nurture the relationship to form an everlasting bond. It is perhaps the biggest asset one can have. And it is not measurable. Asset Homes is built on this very essence of meaningful relationships between us and our customers, trade partners and employees. And with everyone and everything we deal with.
Frequently Asked Questions
- Asset Lineage is offering 1 BHK size vary from 850-850 Sq. Ft.
- Asset Lineage is offering 4 BHK size vary from 3000-3150 Sq. Ft.
- Asset Lineage is offering 3 BHK size vary from 1575-1700 Sq. Ft.
Similar Search
Discussion Board
Discussions
Asset Lineage in Sasthamangalam, Trivandrum, Price List
1 BHK Apartment
850 Sq. Ft. (78.97 Sq.M)
₹44.62 Lakh
3 BHK Apartment
1575 Sq. Ft. (146.32 Sq.M)
₹82.68 Lakh
3 BHK Apartment
1700 Sq. Ft. (157.94 Sq.M)
₹89.25 Lakh
4 BHK Apartment
3000 Sq. Ft. (278.71 Sq.M)
₹1.57 Crore
4 BHK Apartment
3150 Sq. Ft. (292.64 Sq.M)
₹1.65 Crore

