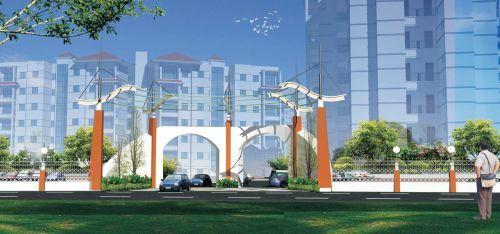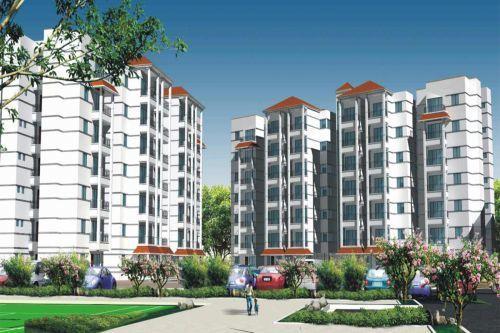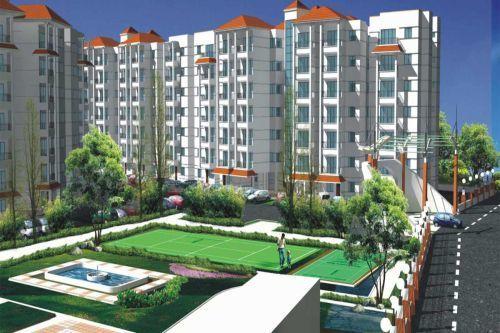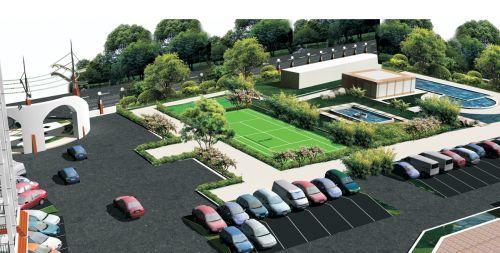Ashtavinayak Galaxy by Ashtavinayak Planners & Developers Pvt Ltd.
Jamtha,
Nagpur
₹ Price on Request
Ready to Occupy Completed in Dec-11
2,3 BHK Apartments
Ashtavinayak Galaxy
by Ashtavinayak Planners & Developers Pvt Ltd.
Jamtha,
Nagpur
About Ashtavinayak Galaxy
Ashtavinayak Galaxy is a well-known housing property of Ashtavinayak Planners & Developers Pvt Ltd. placed in Jamtha, Nagpur. This project offers a well-equipped variety of houses, it's a residential venture that is entirely set to express what life should be similar to exclusive space. Ashtavinayak Galaxy carries to you deluxe place in Nagpur packed with a number of comforts, it will make your life more enjoyable and raise elegance, Ashtavinayak Galaxy also providing healthy & relaxed lifestyle, the property has been planned considering each needs of yours in consideration. In this housing project all amenities are provided, like pool, tennis court, gym, community, sports facility, children play area, jogger track, safety and power back up. Without compromising your life style you can enjoy your life here to create a good time with your loved ones and friends. This project is offering 2 BHK & 3 BHK houses of different areas, sizes comprised in these homes starts from 625 to 700 & 825 to 825 each. Ashtavinayak Galaxy is right now in Ready To Move In stage.
Floor Plan & Price List
- Built-Up Area
- Carpet Area
- Builder Price
- Availability
-
Built-up Area: 1245 Sq. Ft. (115.66 Sq.M) 3 BHKCarpet Area: NAOn RequestAvailability: Sold Out
Ashtavinayak Galaxy Amenities
- Intercom
- Security Personnel
- Club House
- Indoor Games
- Landscaped Garden
- Swimming Pool
- Health Facilities
- Gym
Project Specification
R.C.C framed structure with external wall 9†thick brick masonary wall.
Internal wall 4 ½†thick brick masonary wall.
Plaster
12 mm thick smooth plain plaster finish
Plan Cement plaster and architectural finish in exterior
Doors and Windows
Main Door: Frame of Teak Wood & Teak Wood panel with beading and brass fitting with night latch
Other Door: Frame of Teak Wood and wooden shutters of veneered panels with decorative beading and brass fittings.
Window: Frame of Teak Wood and wooden shutters with plain glass and brass fittings with M.S.Grill
Flooring
Verified tiles flooring in all rooms & balconies .
Staircase in Kota stone with MS Railing.
Kota in common area .
Ceramic tile flooring and wall cladding in the bath and W.C upto ceiling level
POP
POP moldings in all rooms and POP patta with spot lights fixtures in drawing room
Kitchen
Granite Stone platform.
Stainless steel sink with drain board.
Glazed ceramic dada of 4ft.
Provision of exhaust fan.
Bath and Toilets
Standard white/grey /ivory sanitary waves.
One water mixer in each bathroom with watertaps in toilet, bath and kitchen.
Electrical
PVC condoit concealed copper wiring with adequate light,fan and socket outlets in each room
Adequate power points in kitchen for microwave,toaster,aqua-guard ,mixer,fridge etc.with one power point for water heater in each bathroom.
A.C point in all bed rooms
Modular switches of standard make.
Common lighting will be provided .
TV and Telephones
Concealed Cable and telephone wiring in drawing and bedrooms.
D.G. Set
Provision of D.G set with change over switch.
Pluming /Sanitary
Standard C.P fitting.
All sewer lines in PVC pipes
All water supply lines in C PVC or PPR pipes
Standard sanitary waves in white/grey /ivory colour
Water Supply
24 hr water supply from overhead tank
Separate lines for drinking water and utility water from over head tanks with provision of sump for collection of corporation water. Drinking water tap in kitchen only
Well for utility water
Two pump sets, one each for sump and well
Paints
Acrylic emulsions for the interior.
Acrylic exterior paint for the exteriors.
Parking
Covered parking for one car will be provided .
Stone/Concrete block paving from all side
Lifts
Lifts of KONE/OTIS make will be provided with D.G backup
Site
Iron Main Gate ,compound wall and landscaping
Treatment
Water Proofing and anti termite treatment for toilet and bath blocks.
Special Amenities
Intercom facility for security
Automatic water level controller
Solar water heater system
Location
About Ashtavinayak Planners & Developers Pvt Ltd.
Ashtavinayak Planners & Developers Pvt Ltd. is a well-known player in real estate industry, was established in 2004 and their focus from day one has been to provide the best quality real estate products. Apart from that, they provide the best customer service and the uncompromising values. It has till now handed over 5 projects across housing and is working on approximately 2 societies in the city. The company's main goal is to provide the best real estate services in all the areas they serve.
Frequently Asked Questions
- Ashtavinayak Galaxy is offering 3 BHK size vary from 1245-1245 Sq. Ft.
- Ashtavinayak Galaxy is offering 2 BHK size vary from 625-700 Sq. Ft.
Similar Search
Discussion Board
Discussions
Ashtavinayak Galaxy in Jamtha, Nagpur, Price List
2 BHK Apartment
625 Sq. Ft. (58.06 Sq.M)
On Request
2 BHK Apartment
700 Sq. Ft. (65.03 Sq.M)
On Request
3 BHK Apartment
1245 Sq. Ft. (115.66 Sq.M)
On Request





