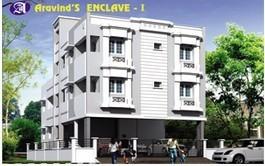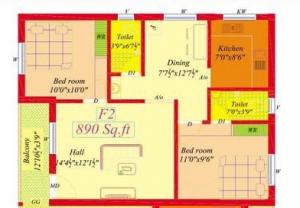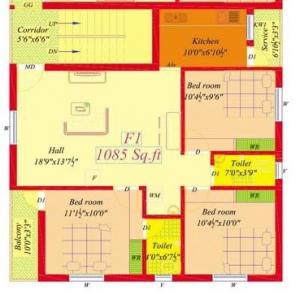4 Units
2 Floors
Ready to Occupy
2,3 BHK Apartments
Aravinds Enclave I
by Aravind Homes
Kovilambakkam,
Chennai
26.70 Lakh +
Nearby Places and Landmarks
- ASV Suntech Park 6.5 Km
- Sai Matriculation Higher Secondary Schoo... 3.1 Km
- Jerusalem College of Engineering 3.3 Km
- Sri Sankara Bala Vidhyalaya 3.4 Km
- Pon Vidyashram (Madipakkam) 4.1 Km
- AkshayaH Matriculation School 5 Km
- Dr. Kamakshi Memorial Hospital 2.2 Km
- Bharath Hospital 5 Km
- Apollo Clinic (Velachery) 5.2 Km
- Grand Square Mall 5.2 Km
- Palladium Mall 7 Km
- Phoenix Marketcity Mall 7.4 Km
- Nilgiris Supermarket (Kovilambakkam) 1.1 Km
- Nilgiris Supermarket (Keelkattalai) 2 Km
- More Supermarket (Madipakkam) 3.4 Km
- Reliance Fresh Supermarket (Madipakkam) 3.5 Km
- More Supermarket (Pallikaranai) 3.5 Km
- Vels Institute (VISTAS) 6.2 Km
About Aravinds Enclave I
Introduction:
Aravinds Enclave I is located in Chennai. This project hosts all amenities that today's property buyer would want to have. Aravinds Enclave I is a part of the suburban locality of Kovilambakkam. Kovilambakkam is linked to near by localities by wide roads. Residents of the locality have easy access to public utilities like schools, colleges, hospitals, recreational areas and parks. The facilities inside the project are well designed.
Units and Interiors:
Readily available housing options here include apartments of various dimensions. The area of Units available in this project varies from 890 sq.ft. to 1110 sq.ft. Aravinds Enclave I floor plan enables best utilization of the space. From elegant flooring to spacious balconies, standard kitchen size and superior-quality accessories, every little detail here gives it an appealing look. The master plan of this project includes many amenities that collectively ensure a hassel-free way of living. Secured play-area has been provided for kids. Complete power supply has been ensured with complete security via high-quality wires and PVC conduits. Safety is certainly one of the biggest concerns while buying an home. Owing to its security provisions, this project is a safe haven for you and your loved ones.
Floor Plan & Price List
- Built-Up Area
- Carpet Area
- Builder Price
- Availability
-
Built-up Area: 890 Sq. Ft. (82.68 Sq.M) 2 BHKCarpet Area: NA₹26.70 LakhAvailability: Sold Out
Aravinds Enclave I Amenities
- 24Hrs Backup Electricity
- Rain Water Harvesting
Project Specification
Structure : RCC Framed Structure up to Roof Level with brick walls
Flooring : 24" X 24" Verified Tiles with usual skirting
Doors : Main Door - Teak wood door with Malomine Finish.
Bedroom door - Standard quality Gongu wood frame with apsara skin door - Both side Enamel finish.
Windows : Standard quality Teak wood frame with single glazed shutter with MS Grill - Enamel finish.
Kitchen : Kitchen top with black granite Slab with Stainless Steel sink without drain plate is provided for platform and 4' height glazed tiles laying above platform.
Bathroom : Wall dadoing 7' height glazed tiles with ceramic flooring in bathroom.
CP Tap fittings white sanitaryware of parryware brand.
Painting : Wall Putty two coats Cement primer one coating and Two Coats Emulsion with Suitable Colour in interior and Exterior. Door and windows will be painted with suitable enamel Paint.
Electrical : E.B. 3Phase UG Cable connection. MCP Control Box, Modulor Switches, ISI Copper wires, Tv and cables are available in both hall and bedroom. Ac point available only bedroom,power back-up invertor provision for each flats.
Water Supply : Bore Well and drinking water sump with adequate capacity will be provided.
Storage Shelves : Storage Shelves with cuddappah / RCC dividers.
Car Parking : Independent Covered Car Parking.
Location
Legal Approval
- Sorry, Legal approvals information is currently unavailable
About Aravind Homes
Aravind Homes is a leading player in real estate industry. Everyone dreams to have own home & they help many of them to make their dreams come true. They build each home painstakingly, with focus on Quality, Useful detailing & ensure Value for money. They desire is to earn people's trust and confidence while they create whenever they launch their new product and services.
Frequently Asked Questions
- Aravinds Enclave I is offering 3 BHK size vary from 1085-1110 Sq. Ft.
- Aravinds Enclave I is offering 2 BHK size vary from 890-890 Sq. Ft.
Similar Search
Discussion Board
Discussions
Aravinds Enclave I in Kovilambakkam, Chennai, Price List
2 BHK Apartment
890 Sq. Ft. (82.68 Sq.M)
₹26.70 Lakh
3 BHK Apartment
1085 Sq. Ft. (100.8 Sq.M)
₹32.54 Lakh
3 BHK Apartment
1110 Sq. Ft. (103.12 Sq.M)
₹33.29 Lakh










