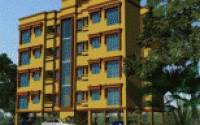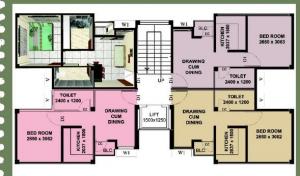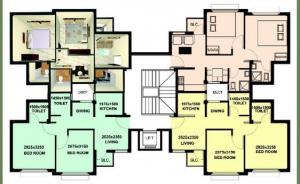4 Floors
Ready to Occupy
1,2 BHK Apartments
Apsara Apartment
Hakim Para,
Siliguri
About Apsara Apartment
Apsara Apartment is one of the residential development located in Siliguri. A blend of elements and meticulous craftsmanship take the project in a league of its own. The integrated plan of Apsara Apartment fits elegantly and seamlessly with your lifestyle.
Location Advantages:. The Apsara Apartment is strategically located with close proximity to all civic amenities such as schools, colleges, hospitals, shopping malls, grocery stores, restaurants, recreational centres etc. The complete address of Apsara Apartment is Hakim Para, Siliguri, West Bengal, INDIA..
Builder Information:. Builder of Apsara Apartment is one of the leading real estate company which has successfully completed many residential projects.
Comforts and Amenities:. The project is well equipped with all the amenities to facilitate the needs of the residents. Out of many,some amenities included in Apsara Apartment are 24Hrs Backup Electricity, Covered Car Parking, Gated Community, Intercom, Lift, Play Area and Security Personnel.
Construction and Availability Status:. Apsara Apartment is currently completed project. For more details, you can also go through updated photo galleries, floor plans, latest offers, street videos, construction videos, reviews and locality info for better understanding of the project. Also, It provides easy connectivity to all other major parts of the city, Siliguri.
Units and interiors:. It offers spacious and skillfully designed 1 BHK and 2 BHK Apartments at very affordable prices. Apsara Apartment comprises of dedicated wardrobe niches in every room, branded bathroom fittings, space efficient kitchen and a large living space. Proper ventilation is there in every corner of the house. The dimensions of area included in this property vary from 442- 669 square feet each. The interiors are beautifully crafted with all modern and trendy fittings which give these Apartments, a contemporary look.
Floor Plan & Price List
- Built-Up Area
- Carpet Area
- Builder Price
- Availability
-
Built-up Area: 442 Sq. Ft. (41.06 Sq.M) 1 BHKCarpet Area: NAOn RequestAvailability: Sold Out
- Built-Up Area
- Carpet Area
- Builder Price
- Availability
-
Built-up Area: 669 Sq. Ft. (62.15 Sq.M) 2 BHKCarpet Area: NAOn RequestAvailability: Sold Out
Apsara Apartment Amenities
- 24Hrs Backup Electricity
- Intercom
- Security Personnel
- Lift
- Covered Car Parking
- Play Area
Project Specification
Foundation
RCC foundation after soil investigation
Structure
RCC frame structure and construction with standard building material
Finishing
External plastered surface painted with cement base paint and internal finishing by plaster of Paris with one coat primer
Doors
All door shutters of 25mm thick waterproof block board. Frames are of M.S Angle frame finished white enamel paint. PVC door for toilets
Window
Fully glazed composite steel windows with steel fitting
Flooring
Ceramic tile or white marble (2'x2') flooring in all rooms and toilets
Toilet
One white E.W.C with P.V.C cistern, white porcelain basin. All pipes of P.V.C/ G.I. and fittings will be chromium plated and toilet
wall will have colored glazed tiles upto 4' feet high and upto lintel level at shower place only
Electrical
All rooms will have concealed Aluminium wiring of standard make
All room will consist of two light points, one fan point and one plug point
One light & one exhaust fan point for toilet(s)
One light, one plug & one exhaust fan point for kitchen
One calling bell point will be provided at each flat
Kitchen
Cooking platform - Cudappah / black-stone finish. Wall tiles - white/coloured glazed tiles upto 2' above cooking platform.
One black-stone sink and two taps will be provided
Treatment
Anti-termite treatment & roof treatment by authorized agencies
Sewerage
PVC pipes of standard make for external plumbing connected to septic tank
Location
Legal Approval
- Sorry, Legal approvals information is currently unavailable
Frequently Asked Questions
- Apsara Apartment is offering 1 BHK size vary from 442-442 Sq. Ft.
- Apsara Apartment is offering 2 BHK size vary from 669-669 Sq. Ft.





