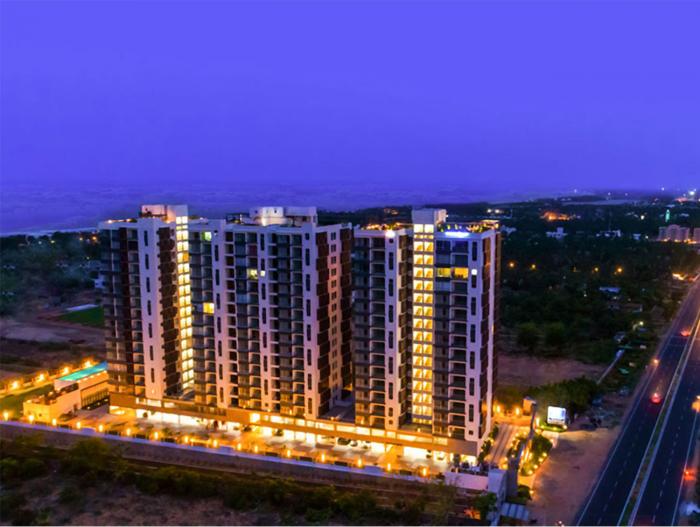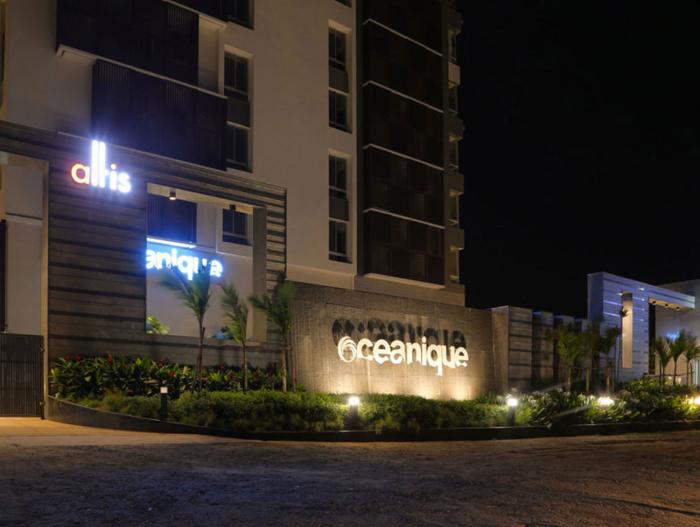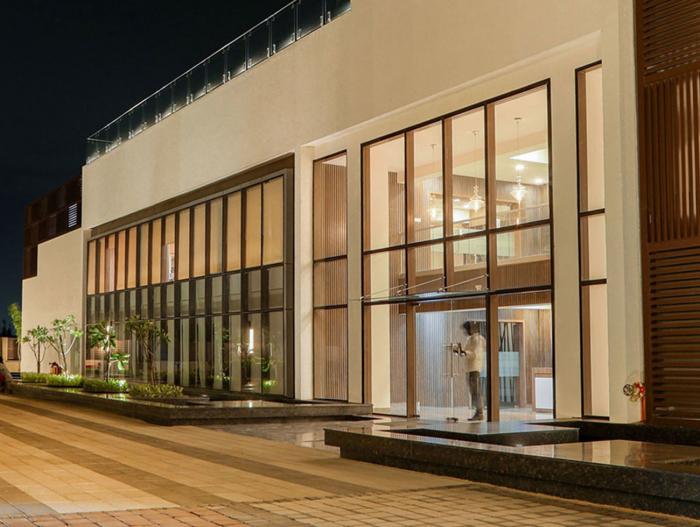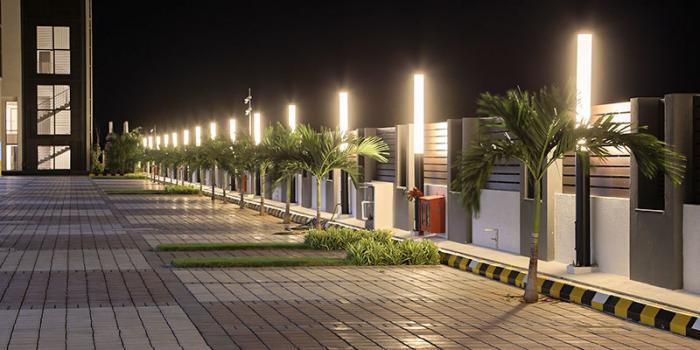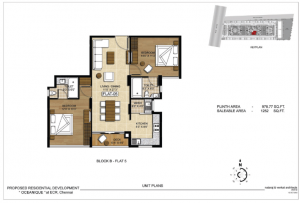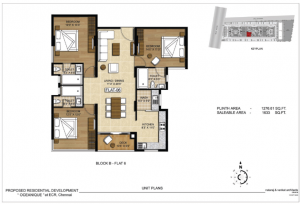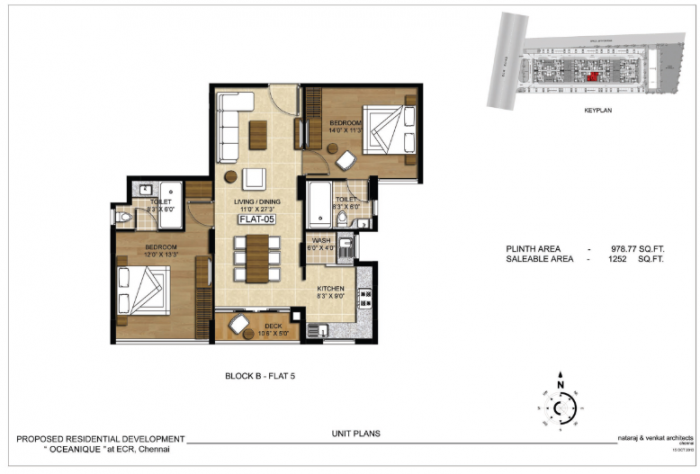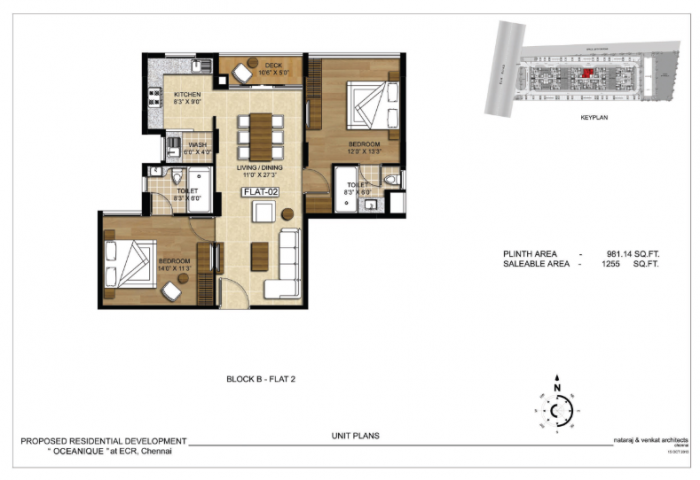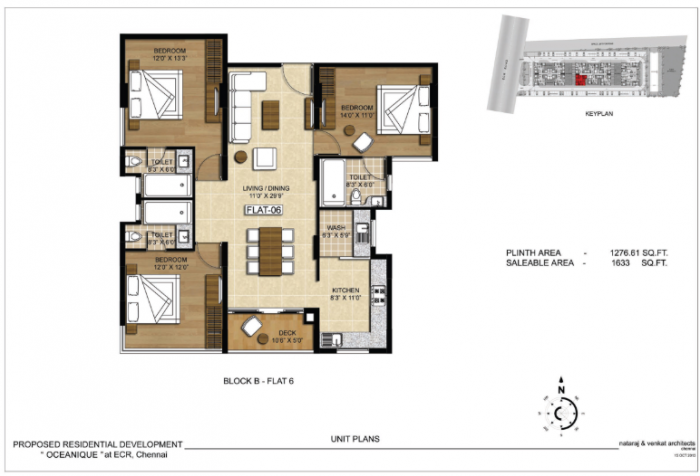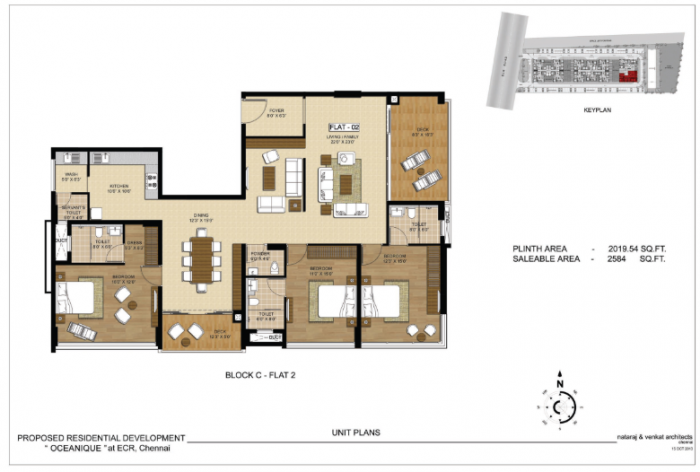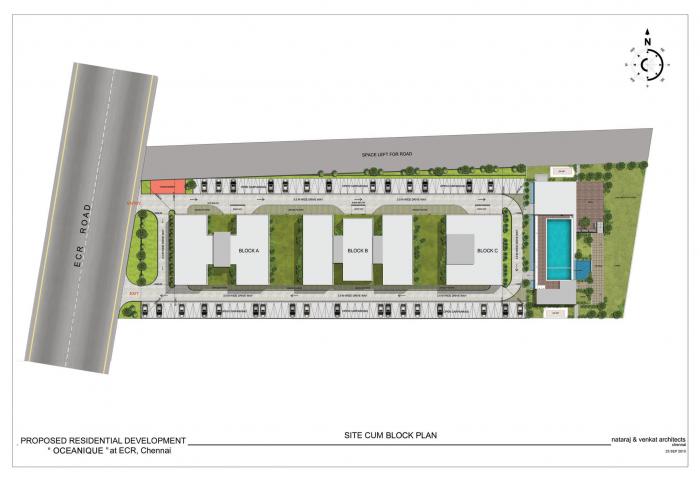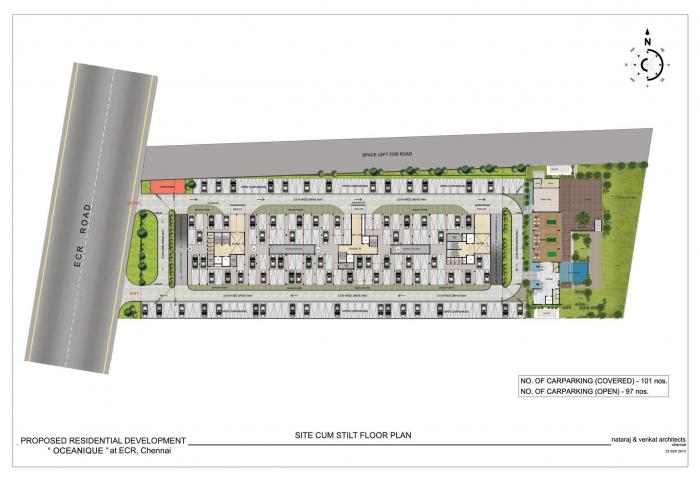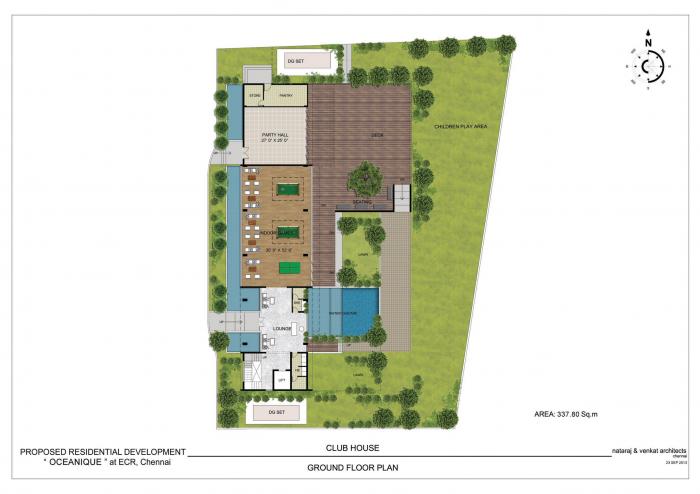Appaswamy Azure The Oceanique by Appaswamy Real Estates Ltd
Santhome,
Chennai
BUY ₹ 2.87 Crore +
97 Units
15 Floors
Ready to Occupy Completed in Aug-20
2,3 BHK Apartments
TN/29/Building/0015/2017 ... Show more
Appaswamy Azure The Oceanique
by Appaswamy Real Estates Ltd
Santhome,
Chennai
2.87 Crore +
Nearby Places and Landmarks
- Ticel Tech Park Phase I 6.9 Km
- Ticel Tech Park Phase II 7 Km
- TIDEL Tech Park 7 Km
- IITM Research Tech Park 7.1 Km
- International Tech Park 7.2 Km
- St.John's Senior Secondary School & Juni... 0.6 Km
- St John's Matriculation Higher Secondary... 0.7 Km
- Tamil Nadu Dr. Ambedkar Law University 1.4 Km
- Sir Siva Swami Kalalaya Senior Secondary... 1.5 Km
- Rosary Matriculation Higher Secondary Sc... 1.6 Km
- Motherhood Hospitals 3 Km
- Trinity Hospital 3.1 Km
- Kauvery Hospital 3.2 Km
- Venkataeswara Hospitals 3.3 Km
- Mint Multispeciality Hospitals 3.8 Km
- Ramee Mall 5 Km
- Express Avenue 5 Km
- EA Chambers Mall 5.2 Km
- Ispahani Center 6.7 Km
- Bergamo Mall 7.5 Km
- More Supermarket (Mylapore) 1.6 Km
- More Supermarket (Raja Annamalaipuram) 2 Km
- Nilgiris Supermarket (Alwarpet) 2.4 Km
- Heritage Fresh Supermarket (Mylapore) 2.9 Km
- Reliance Fresh Supermarket (Alwarpet) 3.1 Km
About Appaswamy Azure The Oceanique
Appaswamy Azure The Oceanique by Appaswamy Real Estates Ltd, aims to enrich life by setting fresh norms for client focus, architectural design, quality and safety. These Residential Properties in Chennai represents beauty in the real sense. Appaswamy Azure The Oceanique has a unique, unlimited perspective. Two sleek blocks of slabs interlock to refresh housing units that offer a panoramic view of the sea, the river and the town. Appaswamy Azure The Oceanique offers 97 intelligent state-of - the-art homes come in three different styles with top quality equipment and exquisite finishes. The large living and dining areas with minimum walkways in the area will be meticulously designed for each apartment. The Light penetrates into the units with a comprehensive use of glass openings. Appaswamy Azure The Oceanique is a lovely abode for you and your loved ones.
RERA No. TN/29/Building/0015/2017
Highlights of Appaswamy Azure The Oceanique:
- Bespoke home automation
- 100% power back up for the entire condominium including air conditioning
- Sky clubhouse
- Sea shell pavilion
- Infinity pool
- Private theatre with plush seating and the finest AV equipment
Address:
Santhome, Chennai- 600004, Tamil nadu
Location Advantages:
- Historic sites: Vivekananda House, Marina Lighthouse, Fort St. George, Napier Bridge, Gandhi Statue
- Education institutions: Schools: Sishya, Chettinad Vidyashram and Vidya Mandir
- Colleges: Stella Maris and University of Madras
- Clubs and nature spots: Madras Boat Club, Madras Club, Madras Cricket Club, Marina Beach, Theosophical Society, Tholkappiyar Ecological Park
- Hotels and Malls: Leela Palace Hotel, Crowne Plaza, Somerset Service Apartments, Citi Centre Mall
- Wedding Halls: Mayor Ramanathan Chettiar and AVM Rajeswari Hall
- Places of worship: Kapaleeshwarar and Parthasarathy Temple, St. Lazarus' and Santhome Church and Jumma Masjid
Floor Plan & Price List
Appaswamy Azure The Oceanique Amenities
- 24Hrs Backup Electricity
- CCTV Cameras
- Fire Safety
- Security Personnel
- Lift
- Covered Car Parking
- Basement Car Parking
- Senior Citizen Park
- 24Hrs Water Supply
- Meditation Hall
- Play Area
- Landscaped Garden
- Gym
Project Specification
- RCC framed structure with RC foundations conforming to BIS.
- Anti-termite treatment under foundation and the external perimeter of the building, as per BIS for entire structure.
- 8? thick block work (fly ash/earthen) for the outer wall. 4? thick block work (fly ash/earthen) wall for internal partition wall.
- All masonry work edges are protected with GI strips (as recommended by the architect) and plastered.
- Ceiling height at 10’ 0” clear from FFL.
- Internal wall finish with cement plaster and wall putty (JK or equivalent) with tractor emulsion or equivalent.
- The toilet walls finished with ceramic tiles of color and size as recommended by the architect up to the ceiling height.
- Trims and profiles in PVC used to protect the edge of the ceramic tile.
- Common areas finished with cement plaster and cement paint.
- Wash area finished with ceramic tiles up to the ceiling height.
- Dado of 2’ above the kitchen platform finished with ceramic tiles of colors and suitable size imported from Spain as specified by the architect.
- Exterior faces of the building including the balconies finished with cement plaster and emulsion paint – Asian paints (apex) or equivalent.
- Textured finish given in certain areas as suggested by the architect.
- False ceiling provided in the living/dining room to architect’s design.
- Ceiling areas of living, dining, bedrooms & kitchen finished with cement plaster and wall putty (JK or equivalent) and painted with tractor emulsion.
- Ceiling areas of toilets and other areas finished with cement plaster and cement paint.
- False ceiling (calcium silicate) provided in the toilet areas.
- Living, dining, bedrooms finished with vitrified tiles as prescribed by the architect.
- Kitchen, utility, balcony & toilets finished with ceramic tiles as recommended by the architect.
- 4” high skirting matching the floor tile provided, wherever required.
- Ground floor lobby finished with Italian marble.
- Staircase & lift lobbies finished with polished granite slabs. Staircase wall finished with suitable ceramic tiles, as recommended by the architect.
- Trims and profiles in PVC used to protect the edges of ceramic tile.
- Car parks and drive ways finished with Granolithic flooring.
-
- Main door shutter: (4? 0? x 8? 0?) 1.8? thick solid flex bound core, with teak veneer on both sides and solid teak wood edge lipping on all sides of the shutter and hinged to West African teak wood frame (1.8? x 3.9?) with bottom threshold and with necessary architrave – finished with polyurethane lacquer paint. Godrej ultra-lock or equivalent make provided.
- Bedroom door shutter: (3? 3? x 8? 0?) 1.3? thick with pre-calibrated engineered high density molded Masonite skin on both sides with lipping on all sides of the shutter, hinged to seasoned solid beach wood frame (1.8? x 3.9?) along with necessary architrave – finished with polyurethane lacquer paint. Godrej cylindrical locks or equivalent make provided.
- Toilet Door: (3? 0? x 8? 0?) 1.3? thick with pre-calibrated high density molded Masonite skin on one side and plain suede finish HPL laminate on the other side with lipping on all sides of the shutter, hinged to seasoned solid beach wood frame (1.8? x 3.9?) along with necessary architrave – finished with polyurethane lacquer paint.
- Godrej cylindrical locks or equivalent make provided.
- Windows: Aluminium sliding windows provided in all rooms.
French windows: Aluminium sliding type French windows provided.
- Counter top platform (dry fixing) finished with 0.7? thick granite slabs 2’ wide at height of 2’ 9” from the floor level and provided with Carysil/Stainless steel sink and provision for fixing washing machine.
- Provision for fixing an exhaust fan, ceiling fan, microwave, fridge, mixer, grinder and aquaguard made.
- All sanitary ware of DURAVIT or equivalent make – White color.
- Victoria wall hung closets DURAVIT or equivalent provided in all toilets.
- All toilets to have under counter wash basin with granite as decided by architect.
- All CP fittings of GROHE or equivalent make.
- Shower partition using Dorma fitting or equivalent provided in the master and children’s toilet.
- Overhead shower with diverter and spout provided in all toilets.
- All toilets have provision for connecting a Geyser and exhaust fan.
- 1 EWC provided in servant rooms.
- Concealed insulated copper multi-strand wires in all apartments. Each apartment to be provided with distribution board having MCBs. All switches and sockets are of MK (Ivory) or equivalent make.
- 2 pair telephone line points provided in living and all bedrooms.
- Concealed insulated copper multi-strand wires in all apartments. Each apartment to be provided with distribution board having MCBs. All switches and sockets are of MK (Ivory) or equivalent make.
- 2 pair telephone line points provided in living and all bedrooms.
- Provisions for Split AC provided for living, dining and all bedrooms.
- Each tower served by 2 nos. of KONE or equivalent lifts of 10 and 13 passenger capacities with automatic openable doors.
- 3 phase power supply with 1000 watts generator backup per flat provided.
- 5’ high compound wall provided as specified by the architect.
- The entire project is magnificently landscaped.
- Adequate bore wells provided.
- Underground RCC sump of adequate capacity for borewell/drinking/treated water.
- Water Infiltration plant provided to meet the drinking water requirement.
- Reverse Osmosis plant provided to meet the drinking water requirement.
- A standby sewerage plant provided.
- Treated water circulated and used for gardening and flushing of toilets.
- Facilities consisting of gymnasium, indoor games and swimming pool provided.
- This project is monitored and maintained under building management system.
Location
Legal Approval
- CMDA
About Appaswamy Real Estates Ltd
Appaswamy Real Estates Ltd is a well-known player in real estate industry, and their focus from day one has been to provide the best quality real estate products. Apart from that, they provide the best customer service and the uncompromising values. The company's main goal is to provide the best real estate services and earn the customer confidence.
Frequently Asked Questions
- Appaswamy Azure The Oceanique is offering 3 BHK size vary from 1633-2584 Sq. Ft.
- Appaswamy Azure The Oceanique is offering 2 BHK size vary from 1252-1255 Sq. Ft.
Similar Search
Discussion Board
Discussions
Appaswamy Azure The Oceanique in Santhome, Chennai, Price List
2 BHK Apartment
1252 Sq. Ft. (116.31 Sq.M)
₹2.87 Crore
2 BHK Apartment
1255 Sq. Ft. (116.59 Sq.M)
₹2.88 Crore
3 BHK Apartment
1633 Sq. Ft. (151.71 Sq.M)
₹3.75 Crore
3 BHK Apartment
2584 Sq. Ft. (240.06 Sq.M)
₹5.94 Crore

