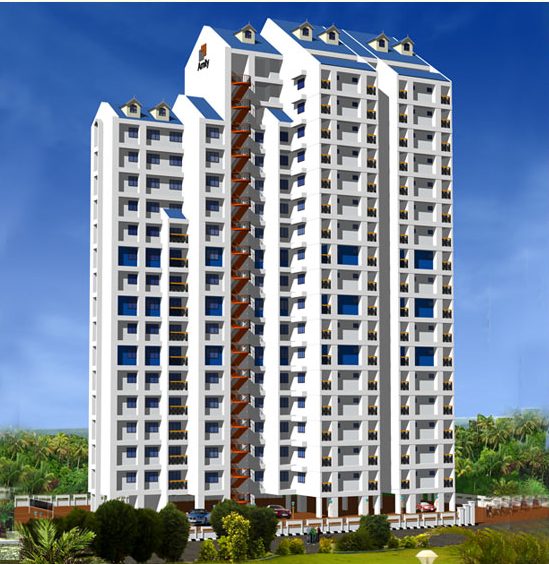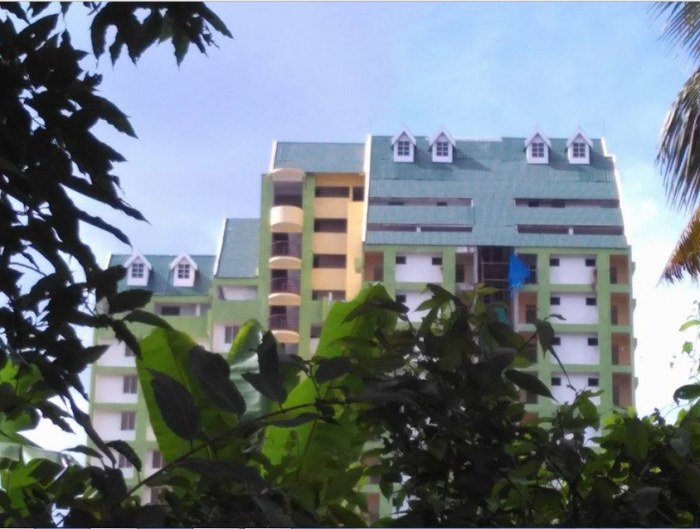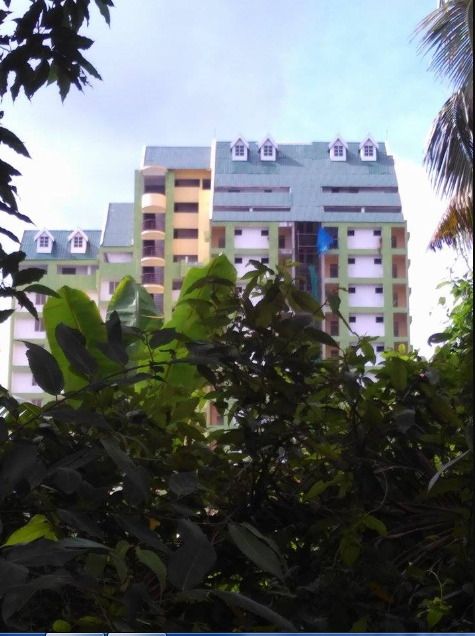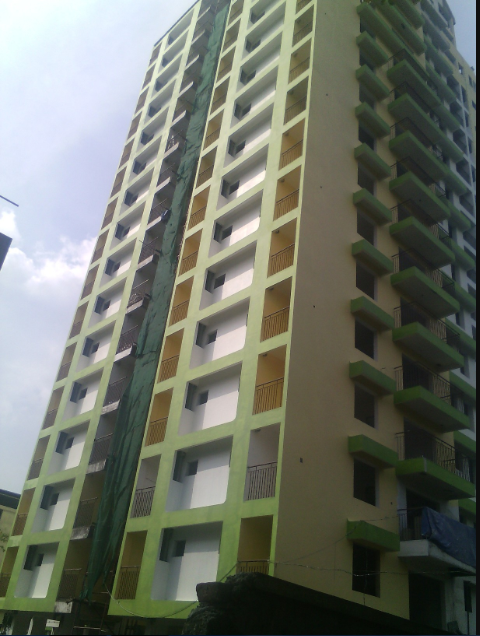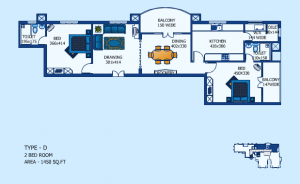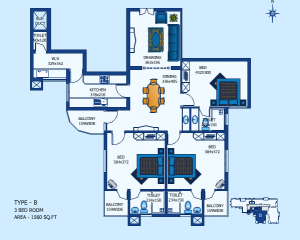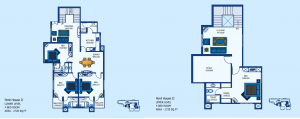2.42 Acres
56 Units
14 Floors
Ready to Occupy
2,3,4 BHK Apartments
Amity Landmark
by Amity Projects India Pvt. Ltd.
Aluva,
Kochi
52.20 Lakh +
Nearby Places and Landmarks
- Crescent Public School 3.1 Km
- Kochi international Airport 12.3 Km
- Aluva Metro Station 1.3 Km
- Pulinchodu Metro Station 3.1 Km
- Chowwara railway station 5.9 Km
- Kalamassery Railway Station 7.6 Km
- Edappally railway station 13.9 Km
- Ernakulam Junction railway station 20.3 Km
- Tripunithura railway station 23.5 Km
- Ksrtc Bus Station Ernakulam 19.6 Km
About Amity Landmark
Presenting, Amity Landmark - an address that is an oasis of calm, peace and magnificence in the hustle-bustle of the city, Kochi. Your home will now serve as a perfect getaway after a tiring day at work, as Amity Landmark ambiance will make you forget that you are in the heart of the city, Aluva. Amity Landmark is a large project spread over an area of 2.42 acres. Amity Landmark comprises of 2 BHK, 3 BHK and 4 BHK Apartments in Kochi. Amity Landmark brings a lifestyle that befits Royalty with the batch of magnificent Apartments at Aluva. These Residential Apartments in Kochi offers limited edition luxury boutique houses that amazingly escapes the noise of the city center. Amity Landmark is built by a renowned name in construction business, Amity Projects India Pvt. Ltd. at Aluva, Kochi. The floor plan of Amity Landmark presents the most exciting and dynamic floor plans designed for a lavish lifestyle with 14 floors. The master plan of Amity Landmark offers people a strong connection to their surroundings, promoting a sense of community whilst balancing this with a distinct private address for individual homeowners.
Amenities: Out of the many world class facilities, the major amenities in Amity Landmark includes Swimming Pool, Play Area, Intercom, Club House, Health Facilities, Badminton Court, Wifi, Multi-purpose Hall and Security.
Location Advantage: There are number of benefits of living in Apartments with a good locality. The location of Amity Landmark makes sure that the home-seekers are choosing the right Apartments for themselves. It is one of the most prestigious address of Kochi with many facilities and utilities nearby Aluva.
Address: The complete address of Amity Landmark is Aluva, Kochi, Kerala, INDIA..
Floor Plan & Price List
- Built-Up Area
- Carpet Area
- Builder Price
- Availability
-
Built-up Area: 1450 Sq. Ft. (134.71 Sq.M) 2 BHKCarpet Area: NA₹52.20 LakhAvailability: Sold Out
- Built-Up Area
- Carpet Area
- Builder Price
- Availability
-
Built-up Area: 1560 Sq. Ft. (144.93 Sq.M) 3 BHKCarpet Area: NA₹56.16 LakhAvailability: Sold Out
-
Built-up Area: 1710 Sq. Ft. (158.86 Sq.M) 3 BHKCarpet Area: NA₹61.56 LakhAvailability: Sold Out
-
Built-up Area: 2310 Sq. Ft. (214.61 Sq.M) 3 BHKCarpet Area: NA₹83.16 LakhAvailability: Sold Out
- Built-Up Area
- Carpet Area
- Builder Price
- Availability
-
Built-up Area: 2720 Sq. Ft. (252.7 Sq.M) 4 BHKCarpet Area: NA₹97.92 LakhAvailability: Sold Out
Amity Landmark Amenities
- Wifi Connection
- Intercom
- Security Personnel
- Club House
- Play Area
- Swimming Pool
- Health Facilities
- Badminton Court
Project Specification
| STRUCTURE | : | RCC framed structure . Solid Block Masonry plastered with cement mortar. |
| FLOORING | : |
Fully Vitrified tile flooring for apartments. Vitrified/granite flooring for common areas. |
| KITCHEN | : |
Granite counter top. Stainless steel sinks with drain board. Water purifier point. Provision for geyser |
| TOILETS | : |
Concealed plumbing with PVC pipes. Provision for geyser. Colored wash basin and European closets. Chromium plated taps and shower fittings |
| DOORS & WINDOWS | : | Teak wood main door. Aluminum windows with M.S grills and glass. |
| PAINTING | : |
Interior walls painted with Plastic emulsion or equivalent with putty finish. External walls with weather shield or equivalent. |
| ELECTRICAL | : |
Three phase power supply with concealed wiring in PVC conduits controlled by ELCB and MCB. Elegant modular switches. |
| CABLE TV &TELEPHONE | : | Point for connection in living and master bedroom. |
| INTERNET | : | Wifi broadbrand connectivity to each apartment. |
| GENERATOR | : |
For lifts, common lights, water pumps etc. Selected points in apartments. One light point each in living room, master bedroom and kitchen. One fan point in master bedroom, T.V point in living room. |
| ELEVATORS | : | Three modern elevators stopping at each floor. |
| WATER SUPPLY | : |
Drinking water supply at kitchen sink. Water storage in sump and overhead tanks. |
| SAFTEY FEATURES | : | Round the clock security. Fire/safety features as per Government safetynorms. |
| GAS | : | Provision for centralized gas supply system. |
| CAR PARKING | : | Covered car parking for each unit |
Location
About Amity Projects India Pvt. Ltd.
Amity Projects India Pvt. Ltd. is a well-known player in real estate industry. Amity Projects attitude and heritage than these golden words “Living philosophy that constantly strives to give customers beyond the best”. They are one of the very few developers who believe in getting human living very near to a natural habitat experience. Amity projects commitment to its clients goes way beyond just providing shelters.
Frequently Asked Questions
- Amity Landmark is offering 4 BHK size vary from 2720-2720 Sq. Ft.
- Amity Landmark is offering 3 BHK size vary from 1560-2310 Sq. Ft.
- Amity Landmark is offering 2 BHK size vary from 1450-1450 Sq. Ft.
Similar Search
Discussion Board
Discussions
Amity Landmark in Aluva, Kochi, Price List
2 BHK Apartment
1450 Sq. Ft. (134.71 Sq.M)
₹52.20 Lakh
3 BHK Apartment
1560 Sq. Ft. (144.93 Sq.M)
₹56.16 Lakh
3 BHK Apartment
1710 Sq. Ft. (158.86 Sq.M)
₹61.56 Lakh
3 BHK Apartment
2310 Sq. Ft. (214.61 Sq.M)
₹83.16 Lakh
4 BHK Apartment
2720 Sq. Ft. (252.7 Sq.M)
₹97.92 Lakh

