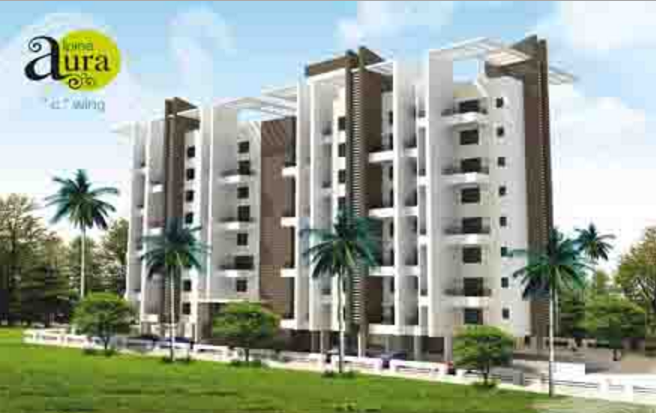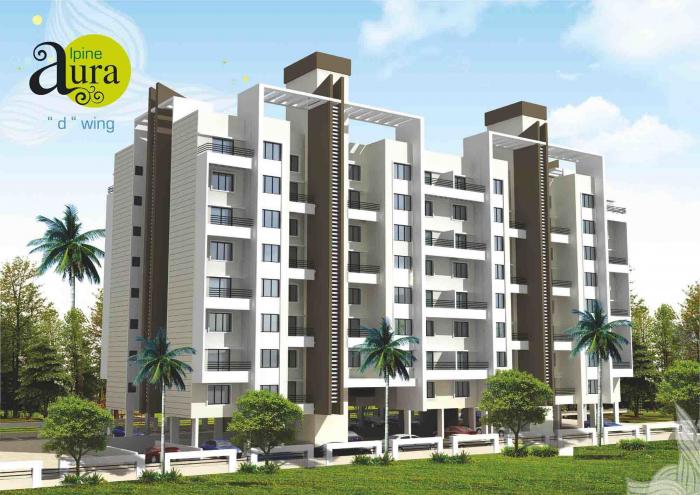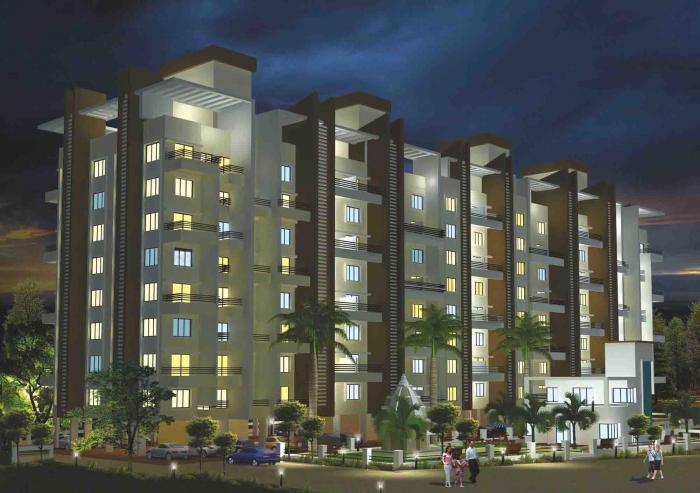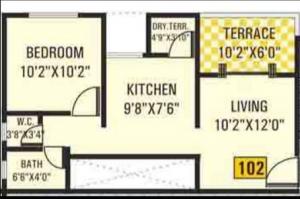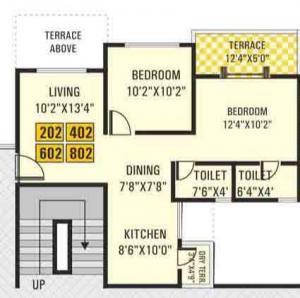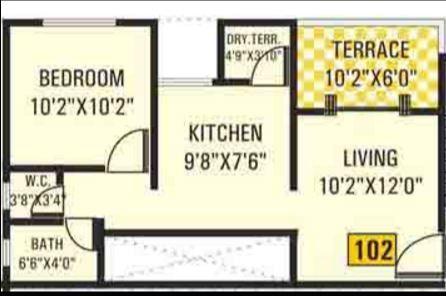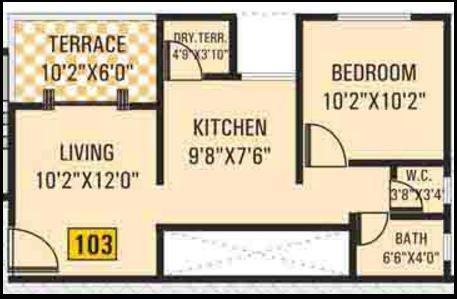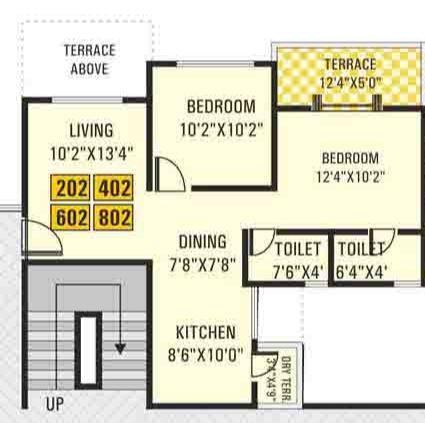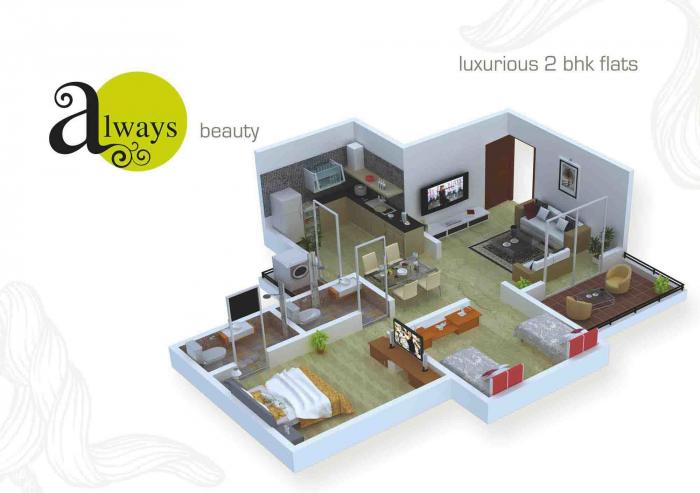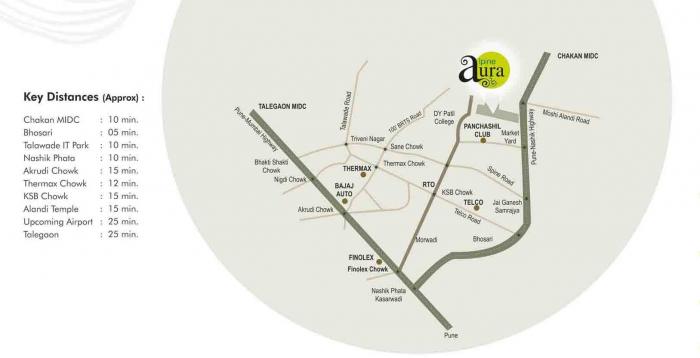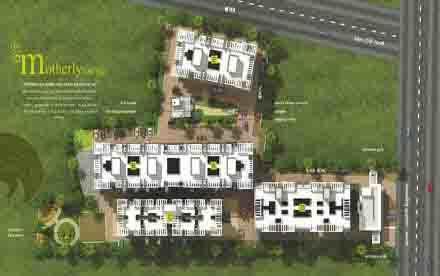3.75 Acres
256 Units
9 Floors
Ready to Occupy
1,2 BHK Apartments
Alpine Aura
by Alpine Homes Pune
Moshi,
Pune
25.97 Lakh +
Nearby Places and Landmarks
- SNBP International School 2.8 Km
- Sadhu Vaswani International School 6.2 Km
- Abhishek Vidyalayam 6.3 Km
- Dheeraj International School 6.4 Km
- Novel International School 8.7 Km
- Ashtvinayak Hospital Pune 5.9 Km
- Lifeline Hospital (Bhosari) 6.5 Km
- Pune International Airport 19.3 Km
- City One Mall 9.3 Km
- Premier Plaza Mall 10.3 Km
- Chinchwad Railway Station 9.8 Km
- Akurdi Railway Station 12.5 Km
- Kasarwadi Railway Station 13.4 Km
- Dapodi Railway Station 16.3 Km
- Khadki Railway Station 19.4 Km
- More Supermarket (Bhosari) 6.7 Km
- Vallabhnagar State Transport Bus Stand 9.7 Km
- Pune Station Bus Stand 24.7 Km
- Swargate Bus Stand 26.4 Km
About Alpine Aura
Introduction-. Alpine Aura is located in Pune. This project hosts all amenities that a contemporary property buyer would aspire to have such as Landscaped Garden, Indoor Games, CCTV Cameras, Gymnasium, Play Area, Rain Water Harvesting, Lift, Club House, Wifi, Car Parking, Jogging Track, Temple, 24Hr Backup Electricity, Meditation Hall, Senior Citizen Park, Security, Visitor's Parking, 24Hr Water Supply, Fire Fighting System, Entrance Gate With Security Cabin and Lobby. The Project is a part of the suburban locality of Moshi. It comprises of 1 BHK and 2 BHK Apartments. Alpine Aura is linked to nearby localities by wide roads. Residents of the locality have easy access to community utilities like schools, colleges, hospitals, recreational areas and parks. The facilities within the complex are thoughtfully created.
Alpine Aura comprises of Residential Apartments of different dimensions. The area of Units available in this project comprises of 3.75 acres. Alpine Aura floor plan enables best utilization of the space. From stylish flooring to spacious balconies, standard kitchen size and high-quality fixtures, every little detail here give it an attractive look. The master plan of this project includes many facilities that collectively guarantee a hassel-free lifestyle. Owing to its world class amenities, this project is a lovely abode for you and your loved ones.
The Address of Alpine Aura is Next To Nageshwar Marble, Pune Nashik Highway, Moshi, Pune, Maharashtra, INDIA..
Bank and Legal Approvals-. It is approved by almost all major banks such as HDFC Bank, Axis Bank, State Bank of India, ICICI Bank and All Leading Banks and is legally approved by PMC.
Floor Plan & Price List
Alpine Aura Amenities
- 24Hrs Backup Electricity
- Wifi Connection
- Rain Water Harvesting
- CCTV Cameras
- Security Personnel
- Lift
- Covered Car Parking
- Senior Citizen Park
- Temple
- 24Hrs Water Supply
- Meditation Hall
- Visitor Parking
- Club House
- Indoor Games
- Play Area
- Landscaped Garden
- Jogging Track
- Gym
- Entrance Gate With Security Cabin
- Lobby
Project Specification
Structures
R.C.C. framed earthquake resistant structure.
External / Internal Walls Brick / Block work of required thickness.
Doors
Decorative entrance door with brass / C.P. fittings.
Internal moulded / flush doors.
Powder coated aluminum sliding doors.
Fiber doors with marble frame for toilets.
Electrification
Concealed ISI copper wiring.
Modular ISI mark switches.
TV point in living room.
Telephone point in living room.
Provision for exhaust fanin toilets & WC.
A/C point in one bedroom.
Kitchen
Granite platformwith SS sink.
Provision for water purifier & exhaust.
Loft in kitchen.
Glazed tile up to loft above platform.
Plaster & Painting
Sound face external plaster & neeru finish internal plaster.
Superior quality acrylic paint for external walls.
Superior wall finish with OBD for internal walls
Windows
Powder coated three track aluminum windows with mosquito net.
M.S. safety grills.
Marble sil for all windows.
Flooring & Dado
Vitrified 24" X 24" tiles with skirting in all rooms.
Antiskid ceramic tile flooring for attched terrace.
Antiskid ceramic tile flooring with full hight glazed tile for all toilets & bath.
Sanitary & Plumbing
Satndard ISI marked sanitary ware.
Concealed plumbing.
Jaquar / equivalent fittings for toilets.
Provision for boiler
Location
Legal Approval
- PMC
About Alpine Homes Pune
Alpine is committed for stringent quality control, detailed and transparent project scheduling and estimations. Alpine Homes is one of Pune's proven names in real estate circles for creating affordable apartments for the middle class. Promoted by a group of enterprising entrepreneurs with diverse experience in software, construction, manufacturing, in India and USA. Some of the promoters have returned from USA after doing successful IT companies. They looked at opportunity to give quality housing at affordable pricing with transparency and good customer service. They are changing the way business is done in housing sector, a customer focus.
Frequently Asked Questions
- Alpine Aura is offering 1 BHK size vary from 592-661 Sq. Ft.
- Alpine Aura is offering 2 BHK size vary from 822-845 Sq. Ft.
Similar Search
Discussion Board
Discussions
Alpine Aura in Moshi, Pune, Price List
1 BHK Apartment
592 Sq. Ft. (55 Sq.M)
₹25.97 Lakh
1 BHK Apartment
661 Sq. Ft. (61.41 Sq.M)
₹29 Lakhs
2 BHK Apartment
822 Sq. Ft. (76.37 Sq.M)
₹35 Lakhs
2 BHK Apartment
845 Sq. Ft. (78.5 Sq.M)
₹45 Lakhs

