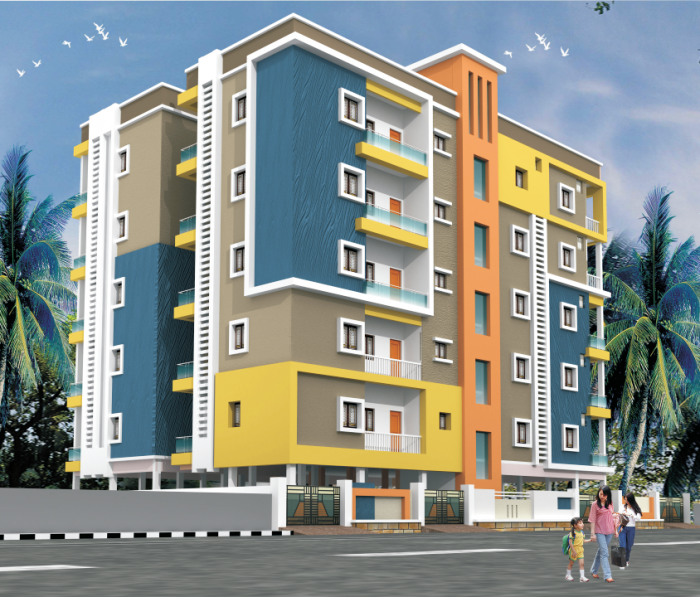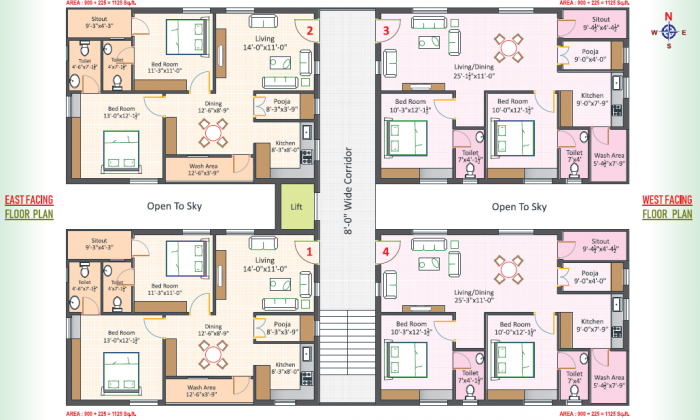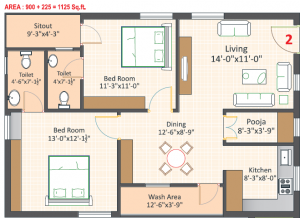Aksharavalli Shankari Residency by Aksharavalli Developers
APHB Colony,
Guntur
BUY ₹ 45 Lakhs +
20 Units
5 Floors
Ready to Occupy Completed in Jan-22
2 BHK Apartments
P07260061007 ... Show more
Aksharavalli Shankari Residency
by Aksharavalli Developers
APHB Colony,
Guntur
45 Lakhs +
About Aksharavalli Shankari Residency
Aksharavalli Shankari Residency presents 2 BHK Apartments in Guntur by Aksharavalli Developers. Aksharavalli Shankari Residency includes all the world-class amenities such as 24Hrs Backup Electricity, CCTV Cameras, Covered Car Parking, Lift, Rain Water Harvesting and Security Personnel. These Guntur Residential Apartments are beautifully designed, taking into account the architecture that can soothe your senses once you reach your home after a tiring day of work. Aksharavalli Shankari Residency in APHB Colony aims to please customers and believes in building world-class projects without compromising efficiency, creativity and timely delivery standards. Aksharavalli Shankari Residency is one of the most admired residential projects in Guntur.
Address:
Near Iskcon Temple, APHB Colony,
Guntur, Andhra Pradesh, INDIA.
RERA ID: P07260061007
Highlights of Aksharavalli Shankari Residency:
- ready for registertion
Location Advantage:
Aksharavalli Shankari Residency is conveniently situated in the APHB Colony to provide unparalleled connectivity from all major landmarks and daily service locations, such as hospitals, schools, supermarkets, parks, recreation centres, etc.
Floor Plan & Price List
- Built-Up Area
- Carpet Area
- Builder Price
- Availability
-
Built-up Area: 1125 Sq. Ft. (104.52 Sq.M) 2 BHKCarpet Area: NA₹45 LakhsAvailability: Sold Out
Brochure
Aksharavalli Shankari Residency Amenities
- 24Hrs Backup Electricity
- Rain Water Harvesting
- CCTV Cameras
- Fire Safety
- Security Personnel
- Lift
- Covered Car Parking
- Vastu / Feng Shui compliant
- 24Hrs Water Supply
- Compound
- Entrance Gate With Security Cabin
Project Specification
STRUCTURE :
- RCC Framed Structure.
S-STRUCTURE
- External 9" walls and Internal 41/2" walls with Good Quality Clay Bricks.
FLOORING :
- P Vitrified tiles flooring of 2' x 2' size for Living, Dining and Bedrooms.
- I Concept Ceramic Tiles dadoing for Toilets and Service area.
- Anti skid ceramic tiles flooring for Toilets and Wash areas.
DOORS
- Main Door - Teak wood frame with teak wood shutters Polish Finish.
- Internal Doors - Teak wood frames with ready made skin shutters.
WINDOWS
- Metal frames & shutters with light smoke glass with brass handles and designed MS Grills.
KITCHEN
- Polished granite over kitchen platform with SS sink. Glazed Ceramic tiles dadoing up to 2 ft. height.
WARDROBES
- Cement planks with Nu-wood shutters up to 25% of the flat plinth area.
TOILETS
- Master bed toilet provided with Western style and Ch/bed toilet provided with Indian style water closets.
- Glazed ceramic tiles dado up to 6'-0" height. Standard company fittings with hot & cold mixture.
PLUMBING
- CPVC materials with flow guard technology of 151 branded water lines.
ELECTRICAL
- 3 phase concealed copper wiring with adequate points will be provided.
COMMUNICATION
- Telephone, T.V. and Internet points in Living, M.bedroom will be provided.
PAINTS
- All Internal walls with wall care putty with emulsion paints.
- External Elevation side with wall care and exterior weather coat paints.
LIFT
- 6 Passenger Lift of standard make.
WATER
- Bore well, Municipal water supply from overhead watertank.
GENSET
- 20 KVA Generator with sound proof enclosure backup for common areas, lift and motors.
PARKING
- One car and one two wheeler parking for each flats will be provided.
Location
About Aksharavalli Developers
Aksharavalli Developers is a well-known player in real estate industry, and their focus from day one has been to provide the best quality real estate products. Apart from that, they provide the best customer service and the uncompromising values. The company's main goal is to provide the best real estate services and earn the customer confidence.
Frequently Asked Questions
- Aksharavalli Shankari Residency is offering 2 BHK size vary from 1125-1125 Sq. Ft.
Similar Search
Discussion Board
Discussions
Aksharavalli Shankari Residency in APHB Colony, Guntur, Price List
2 BHK Apartment
1125 Sq. Ft. (104.52 Sq.M)
₹45 Lakhs






