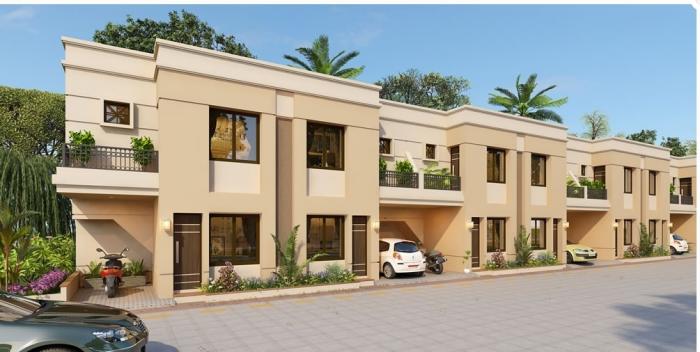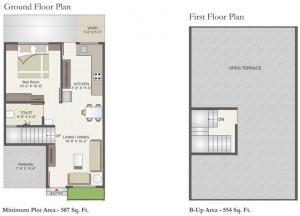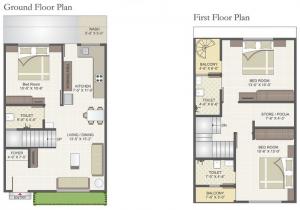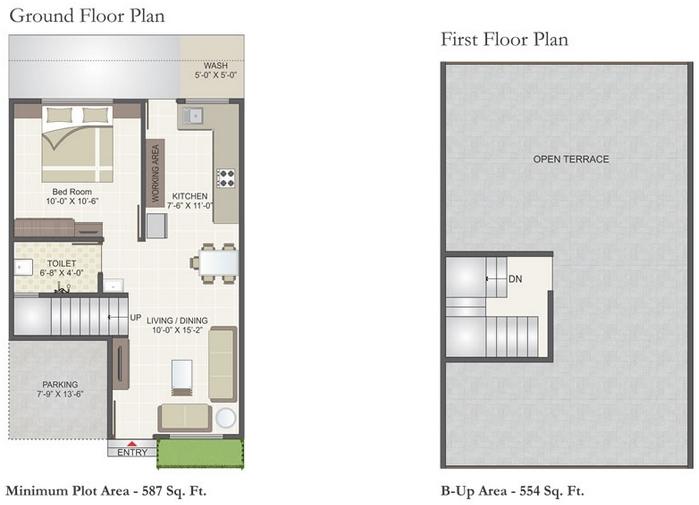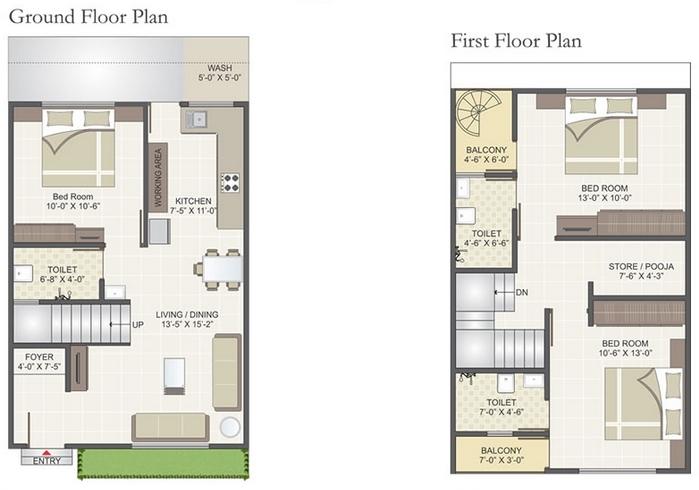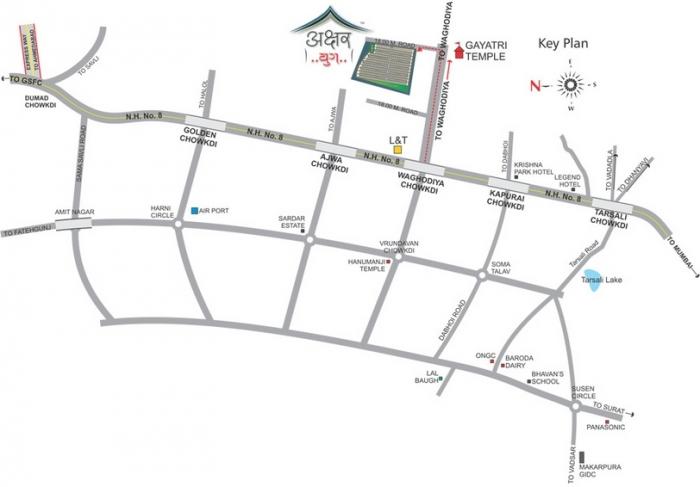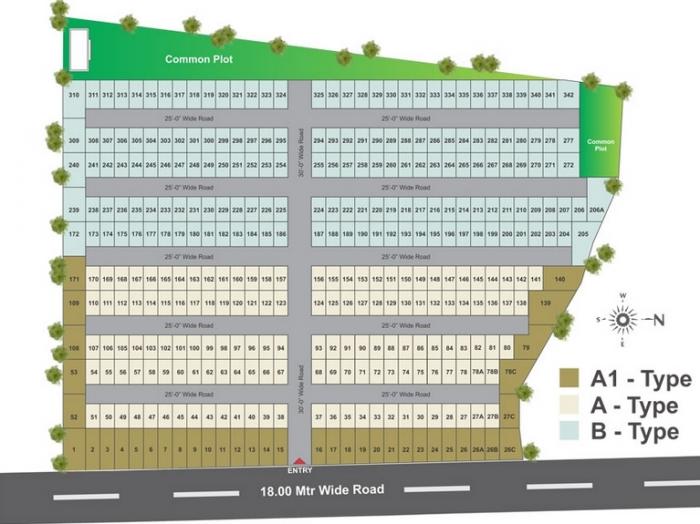8.10 Acres
350 Units
Ready to Occupy Completed in Jan-21
1,3 BHK Villas
PR/GJ/VADODARA/VADODARA/Others/RAA01610/120218 ... Show more
Akshar Yug
by Akshar Group
Waghodia Road,
Vadodara
16 Lakhs +
About Akshar Yug
Presenting, Akshar Yug - an address that is an oasis of calm, peace and magnificence in the hustle-bustle of the city, Vadodara. Your home will now serve as a perfect getaway after a tiring day at work, as Akshar Yug ambiance will make you forget that you are in the heart of the city, Waghodia Road. Akshar Yug is a large project spread over an area of 8.10 acres. Akshar Yug comprises of 1 BHK and 3 BHK Villas in Vadodara. Akshar Yug brings a lifestyle that befits Royalty with the batch of magnificent Villas at Waghodia Road. These Residential Villas in Vadodara offers limited edition luxury boutique houses that amazingly escapes the noise of the city center. Akshar Yug is built by a renowned name in construction business, Akshar Group at Waghodia Road, Vadodara. The floor plan of Akshar Yug presents the most exciting and dynamic floor plans designed for a lavish lifestyle. The master plan of Akshar Yug offers people a strong connection to their surroundings, promoting a sense of community whilst balancing this with a distinct private address for individual homeowners.
Amenities: Out of the many world class facilities, the major amenities in Akshar Yug includes 24Hrs Water Supply, Compound, Jogging Track, Landscaped Garden, Maintenance Staff, Play Area, Rain Water Harvesting and Security Personnel.
Location Advantage: There are number of benefits of living in Villas with a good locality. The location of Akshar Yug makes sure that the home-seekers are choosing the right Villas for themselves. It is one of the most prestigious address of Vadodara with many facilities and utilities nearby Waghodia Road.
Address: The complete address of Akshar Yug is Opp. Gayatri Temple, Waghodia Road, Vadodara, Gujarat, INDIA..
Floor Plan & Price List
- Built-Up Area
- Carpet Area
- Builder Price
- Availability
-
Built-up Area: 554 Sq. Ft. (51.47 Sq.M) 1 BHKCarpet Area: NA₹16 LakhsAvailability: Sold Out
- Built-Up Area
- Carpet Area
- Builder Price
- Availability
-
Built-up Area: 1025 Sq. Ft. (95.23 Sq.M) 3 BHKCarpet Area: NA₹26.01 LakhAvailability: Sold Out
Akshar Yug Amenities
- Rain Water Harvesting
- Security Personnel
- Maintenance Staff
- 24Hrs Water Supply
- Play Area
- Landscaped Garden
- Jogging Track
- Compound
Project Specification
Structure:
Earthquake resistance RCC framed structure as per structure design
Finishing:
Internal smooth plaster with white Cement Putty Finish and External double coat plaster with 100 % acrylic paint.
Flooring:
Vitrified tiles flooring in all rooms.
Doors:
Elegant entrance door & Internal flush door with stone frame
Windows:
Color Aluminum windows and natural stone sills with safety sills.
Kitchen:
Granite platform with SS Sink & premium branded wall tiles dedo upto lintel level.
Bathroom:
Designer tiles upto lintel level with standard quality C.P. Fittings.
Electrification :
Concealed ISI mark copper wiring, AC Point in master bedroom, good quality modular switches.
Plumbing:
Standard concealed u-PVC Plumbing.
Water Supply:
Under Ground and Overhead tanks.
Location
About Akshar Group
Akshar Group is a well-known player in real estate industry. At akshar we thrive for excellence and quality assurance to our end users, just for a little from your savings. Akshar group provides value for money and the most affordable home buying schemes in town. From the start till the finish, the organisations team keeps a watch on the selection of material, quality control, strength, structure, stability and overall satisfaction. We believe in brand imaging and brand power and to ensure that, Akshar Group designs and develops its projects to compete with the most efficient means of constructing properties. From the most reputed Architects, Engineers and highly experienced work teams, we bring you homes, shops and offices that will create opportunities and shape your dreams.
Frequently Asked Questions
- Akshar Yug is offering 1 BHK size vary from 554-554 Sq. Ft.
- Akshar Yug is offering 3 BHK size vary from 1025-1025 Sq. Ft.
Similar Search
Discussion Board
Discussions
Akshar Yug in Waghodia Road, Vadodara, Price List
1 BHK Villa
554 Sq. Ft. (51.47 Sq.M)
₹16 Lakhs
3 BHK Villa
1025 Sq. Ft. (95.23 Sq.M)
₹26.01 Lakh

