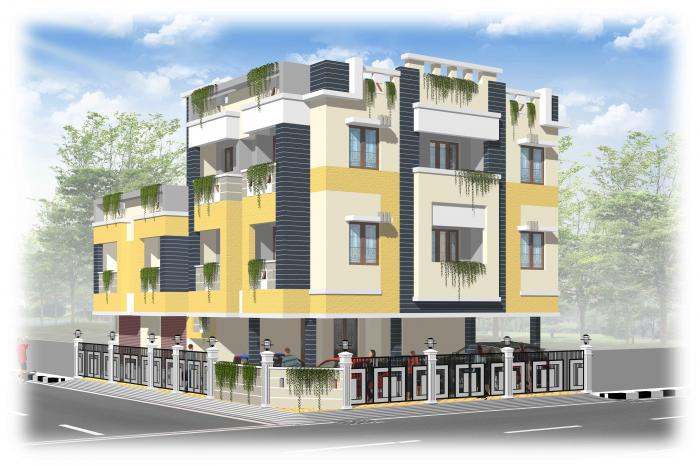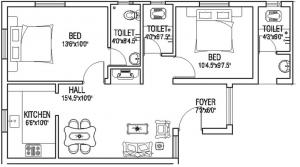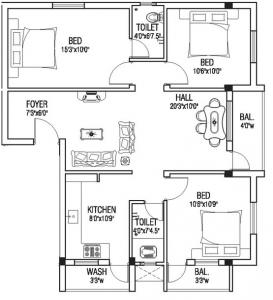4 Units
3 Floors
Ready to Occupy
2,3 BHK Apartments
AJs Apoorva
by AJ Developers
Kovilambakkam,
Chennai
45.92 Lakh +
Nearby Places and Landmarks
- ASV Suntech Park 5.7 Km
- Futura Tech Park 10.2 Km
- Rattha Group Tech Park 12 Km
- Elcot SEZ Tech Park 12.5 Km
- Jerusalem College of Engineering 2.1 Km
- Sri Sankara Bala Vidhyalaya 2.1 Km
- Pon Vidyashram (Madipakkam) 4 Km
- Sai Matriculation Higher Secondary Schoo... 4.1 Km
- VISTAS 4.9 Km
- Dr. Kamakshi Memorial Hospital 1.4 Km
- Apollo Clinic (Velachery) 5.1 Km
- Bharath Hospital 5.6 Km
- Apollo Speciality Hospitals (Perungudi) 6.4 Km
- Grand Square Mall 5.2 Km
- Palladium Mall 6.9 Km
- Phoenix Marketcity Mall 7.3 Km
- Nilgiris Supermarket (Kovilambakkam) 0.1 Km
- Nilgiris Supermarket (Keelkattalai) 2.7 Km
- More Supermarket (Pallikaranai) 2.8 Km
- Reliance Fresh Supermarket (Madipakkam) 3.5 Km
- Nilgiris Supermarket (Madipakkam) 3.6 Km
- Vels Institute (VISTAS) 4.9 Km
About AJs Apoorva
Introduction:
AJs Apoorva is situated in Chennai. This project hosts all facilities that today's home buyer would wish to have. The Project is a part of the suburban area of Kovilambakkam. Kovilambakkam is linked to neighboring localities by wide roads. inhabitants of the locality have easy access to public facilities like schools, colleges, hospitals, recreational areas and parks. The facilities inside the project are elegantly crafted.
Units and Interiors:
Readily available housing options here include apartments of various dimensions. The size of Property available in this project varies from 835 sq.ft. to 1500 sq.ft. AJs Apoorva floor plan enables best utilization of the space. From stylish flooring to airy balconies, standard kitchen size and superior-quality accessories, every little thing here gives it an attractive appearance. The master plan of AJs Apoorva includes many facilities that collectively guarantee a hassel-free lifestyle. Secured play-area has been provided for kids. Complete electric supply has been provided with complete safety via high-quality wires and PVC conduits. Safety is certainly one of the biggest concerns while buying an property. Thanks to its safety features, AJs Apoorva is a safe haven for you and your folks.
Floor Plan & Price List
AJs Apoorva Amenities
- 24Hrs Backup Electricity
- Intercom
- Security Personnel
- Play Area
- Landscaped Garden
Project Specification
Structure:
RCC framed structure.
Panel Walls:
Internal 4 1/2" and External with 9" Brick Wall.
Plastering:
Internal Smooth External Rough.
Painting:
Internal & External Cement Paint (Supercem).
Door:
Main Door: Teak wood frame with Teak wood paneled door.
Bed Room: Country wood frame with both side commercial ply flush shutter.
Toilet:
PVC Sintex Door.
Windows:
Country wooden windows fitted with M.S. Grills.
Flooring:
24"x 24" Marbonite tile flooring.
Bathroom & Toilets:
Design Glazed Tiles up to 7' 0" height.
Sanitary Fittings:
I.W.C 1 No., E.W.C. 1 No. (White).
Wash Basin - 2 Nos. (White).
Plumbing Fittings:
Chrome plated taps and showers.
Loft Provision:
One loft provision would be made in each of the bed rooms and the Kitchen as required.
Kitchen:
Black Granite top with Stainless steel sink.
3'0" height Glazed Tiles above kitchen platform.
Water:
Drinking Water & Bore Well Water. One underground Sump of 12000 lts and one.
overhead water tank of about 5000 lts capacity common to all the flats in the building.
Electrical:
With Quality ISI mark wire.
Living:
2 Fan points, 1 Chandelier point , 2 Light points, one Telephone point, Calling Bell Point – 1 No.
Dining:
1 Fan point, 2 Light points, 1 Fridge point, 1 five amps point.
Bedroom:
2 light points, 1 Fan point , 1 A/c Point (20 Amps.), 2 plug points 5 Amps.
Kitchen:
1 light point, 2 plug point 5 Amps. 1 5 Amps point, 1 Exhaust fan point.
Toilet:
1 light point,1 plug point 5 Amps,1 plug Point 15 Amps.1 Exhaust fan point.
Payment Plan:
| Sl No. | Stage | Percentage |
| 1 | At The Time of Booking | 5% |
| 2 | Agreement | 10% |
| 3 | Basement Completion | 10% |
| 4 | Registration of UDS | 25% |
| 5 | Ground Floor Roof Completion | 10% |
| 6 | First Floor Roof Completion | 10% |
| 7 | Second Floor Roof Completion | 10% |
| 8 | Brick Wall Completion | 10% |
| 9 | Flooring | 5% |
| 10 | Handing Over | 5% |
| Total | 100% |
Location
Legal Approval
- CMDA
About AJ Developers
AJ Developers is a leading player in Chennai real estate industry. Everyone dreams to have their own home & they help many of them to make their dreams come true. They build each home painstakingly, with focus on Quality, Useful detailing & ensure Value for money. They desire to earn people's trust and confidence while they create whenever they launch their new product and services.
Frequently Asked Questions
- AJs Apoorva is offering 3 BHK size vary from 1083-1500 Sq. Ft.
- AJs Apoorva is offering 2 BHK size vary from 835-1044 Sq. Ft.
Similar Search
Discussion Board
Discussions
AJs Apoorva in Kovilambakkam, Chennai, Price List
2 BHK Apartment
835 Sq. Ft. (77.57 Sq.M)
₹45.92 Lakh
2 BHK Apartment
1044 Sq. Ft. (96.99 Sq.M)
₹57.42 Lakh
3 BHK Apartment
1083 Sq. Ft. (100.61 Sq.M)
₹59.56 Lakh
3 BHK Apartment
1500 Sq. Ft. (139.35 Sq.M)
₹82.50 Lakh












