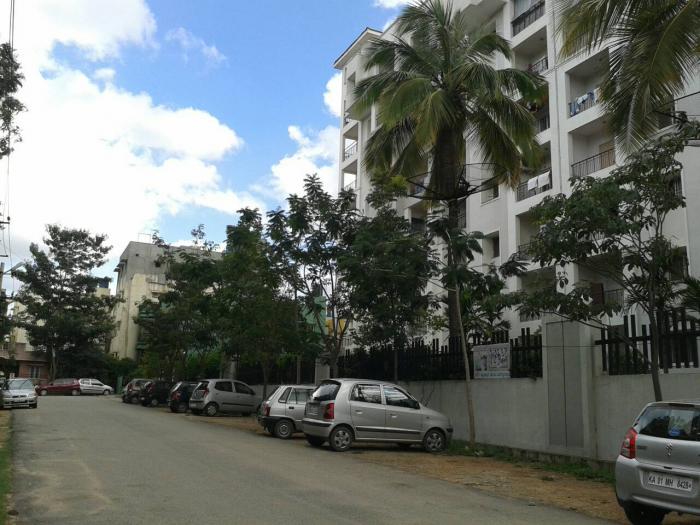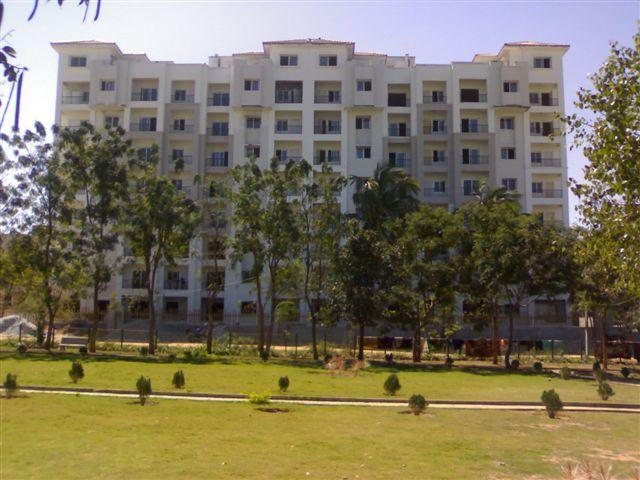1.70 Acres
95 Units
8 Floors
Ready to Occupy
2,3 BHK Apartments
Adarsh Esplanade
by Adarsh Group
HSR Layout,
Bangalore
96.52 Lakh +
Nearby Places and Landmarks
- Novel Tech Park 2.8 Km
- Ozone Manay Technology Park 3.3 Km
- Embassy Golf Links Business Park 8 Km
- Ilma Inter National 0.5 Km
- Shubhodini English Convent 0.5 Km
- Ankith Hps Bilekalli 1.4 Km
- New Cambridge Convent &Hs 1.7 Km
- Carmel Garden 1.9 Km
- Blossom Hospital 0.8 Km
- Narayana Hrudayalaya (HSR Layout) 1 Km
- Prashanth Hospital 1.2 Km
- Greenview Medical Center 1.9 Km
- Matthew Hospital 1.9 Km
- Kempegowda International Airport 44.3 Km
- Total Mall (Koramangala) 4.2 Km
- Oasis Centre 4.4 Km
- The Forum 4.6 Km
- Gopalan Innovation Mall 5.1 Km
- Bangalore Central 5.7 Km
- Krantivira Sangolli Rayanna Railway Stat... 13.4 Km
- Baiyyappanahalli Railway Station 19.2 Km
- Yelahanka Railway Station 26.1 Km
- Kempegowda Bus Station 12.8 Km
- Shree Basaveswara KSRTC Bus Stop 23.8 Km
- B.N.M. Institute of Technology 9.4 Km
- Bangalore Technological Institute 11.2 Km
About Adarsh Esplanade
Introduction-. Adarsh Esplanade is located in Bangalore. This project hosts all amenities that a contemporary property buyer would aspire to have such as Landscaped Garden, Indoor Games, CCTV Cameras, Swimming Pool, Gymnasium, Play Area, Intercom, Rain Water Harvesting, Lift, Club House, Health Facilities, Wifi, Car Parking, Gated community, Maintenance Staff, 24Hr Backup Electricity, Pucca Road, Multi-purpose Hall, Security and 24Hr Water Supply. The Project is a part of the suburban locality of HSR Layout. It comprises of 2 BHK and 3 BHK Apartments. Adarsh Esplanade is linked to nearby localities by wide roads. Residents of the locality have easy access to community utilities like schools, colleges, hospitals, recreational areas and parks. The facilities within the complex are thoughtfully created.
Adarsh Esplanade comprises of Residential Apartments of different dimensions. The area of Units available in this project comprises of 1.70 acres. Adarsh Esplanade floor plan enables best utilization of the space. From stylish flooring to spacious balconies, standard kitchen size and high-quality fixtures, every little detail here give it an attractive look. The master plan of this project includes many facilities that collectively guarantee a hassel-free lifestyle. Owing to its world class amenities, this project is a lovely abode for you and your loved ones.
The Address of Adarsh Esplanade is 7th Sector HSR Layout, Bangalore, Karnataka, INDIA..
Bank and Legal Approvals-. It is approved by almost all major banks such as Axis Bank and is legally approved by BBMP, BDA, BESCOM and A Khata.
Floor Plan & Price List
Adarsh Esplanade Amenities
- 24Hrs Backup Electricity
- Wifi Connection
- Rain Water Harvesting
- Intercom
- CCTV Cameras
- Security Personnel
- Maintenance Staff
- Lift
- Covered Car Parking
- Pucca Road
- 24Hrs Water Supply
- Club House
- Indoor Games
- Play Area
- Landscaped Garden
- Swimming Pool
- Health Facilities
- Gym
Location
Legal Approval
- BBMP
- BDA
- BESCOM
- A Khata
About Adarsh Group
Founded in the year 1988, headed by Chairman & Managing Director, Mr. B M Jayeshankar, Adarsh is an ISO 9001: 2008 & ISO 14001 Certified company. A pioneer in creating gated communities, Adarsh has developed and marketed over 16.5 million sq. ft. of high-end residential, commercial and leisure spaces and over 27 million sq. ft. of projects are under various stages of development. Employing over 800 professionals, Adarsh Developers has an excellent in-house team for design, procurement, project management, quality execution, and facility & property management.
Frequently Asked Questions
- Adarsh Esplanade is offering 3 BHK size vary from 1600-2200 Sq. Ft.
- Adarsh Esplanade is offering 2 BHK size vary from 1300-1400 Sq. Ft.
Similar Search
Discussion Board
Discussions
Adarsh Esplanade in HSR Layout, Bangalore, Price List
2 BHK Apartment
1300 Sq. Ft. (120.77 Sq.M)
₹96.52 Lakh
2 BHK Apartment
1400 Sq. Ft. (130.06 Sq.M)
₹1.03 Crore
3 BHK Apartment
1600 Sq. Ft. (148.64 Sq.M)
₹1.18 Crore
3 BHK Apartment
2200 Sq. Ft. (204.39 Sq.M)
₹1.63 Crore





