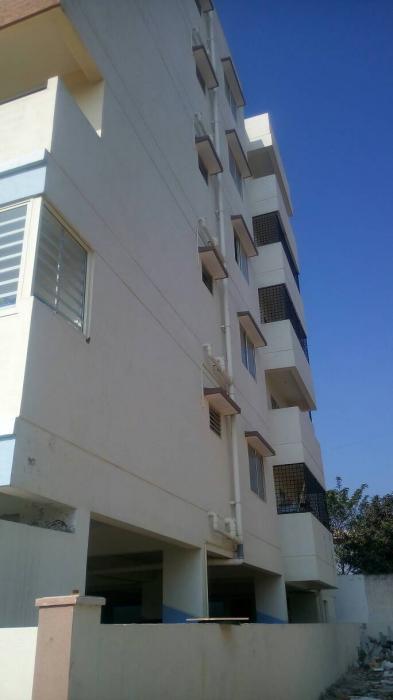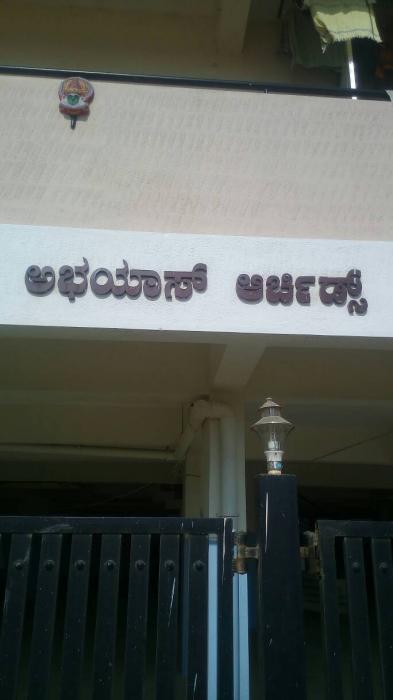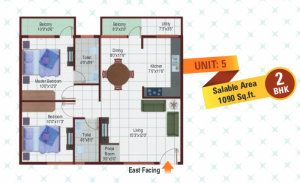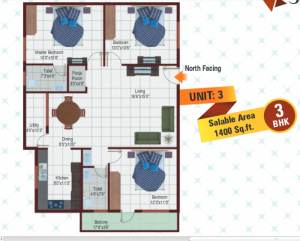30 Units
5 Floors
Ready to Occupy
2,3 BHK Apartments
Abhayas Orchids
Hulimavu,
Bangalore
35.97 Lakh +
Nearby Places and Landmarks
- Ozone Manay Technology Park 7.7 Km
- Mother Teresa Yelenahalli 1.9 Km
- Podar (Icse) 2 Km
- Jnanabindu 2.4 Km
- Mgeesa-Kembathhalli 2.6 Km
- Little Angels 2.6 Km
- Vijayashree Hospitals (Bannerghatta road... 1.8 Km
- T.R. Hospital 4.3 Km
- Apollo Hospitals (Bannerghatta road) 4.5 Km
- Jayashree Multispeciality Hospital 5 Km
- Fortis Hospital (Bannerghatta road) 5 Km
- Kempegowda International Airport 48 Km
- Royal Meenakshi Mall 2.1 Km
- SJR Spectrum Mall (Arekere) 4.3 Km
- Vega Mall 5.8 Km
- Gopalan Innovation Mall 7.2 Km
- Bangalore Central 7.5 Km
- Krishnarajapurm Railway Station 21.4 Km
- Whitefield Railway Station 33.8 Km
- Kempegowda Bus Station 16.2 Km
- Shree Basaveswara KSRTC Bus Stop 42.3 Km
- AMC Engineering College 8.5 Km
- City Engineering College 8.8 Km
- B.N.M. Institute of Technology 10.9 Km
About Abhayas Orchids
Presenting, Abhayas Orchids - an address that is an oasis of calm, peace and magnificence in the hustle-bustle of the city, Bangalore. Your home will now serve as a perfect getaway after a tiring day at work, as Abhayas Orchids ambiance will make you forget that you are in the heart of the city, Hulimavu. Abhayas Orchids comprises of 2 BHK and 3 BHK Apartments in Bangalore. Abhayas Orchids brings a lifestyle that befits Royalty with the batch of magnificent Apartments at Hulimavu. These Residential Apartments in Bangalore offers limited edition luxury boutique houses that amazingly escapes the noise of the city center. Abhayas Orchids is built by a renowned builder at Hulimavu, Bangalore. The floor plan of Abhayas Orchids presents the most exciting and dynamic floor plans designed for a lavish lifestyle with 5 floors. The master plan of Abhayas Orchids offers people a strong connection to their surroundings, promoting a sense of community whilst balancing this with a distinct private address for individual homeowners.
Amenities: Out of the many world class facilities, the major amenities in Abhayas Orchids includes Landscaped Garden, Swimming Pool, Gymnasium, Play Area, Intercom, Lift, Car Parking, 24Hr Backup Electricity and Security.
Location Advantage: There are number of benefits of living in Apartments with a good locality. The location of Abhayas Orchids makes sure that the home-seekers are choosing the right Apartments for themselves. It is one of the most prestigious address of Bangalore with many facilities and utilities nearby Hulimavu.
Address: The complete address of Abhayas Orchids is No.3, Doddakammanahalli Main Road, Hulimavu, Bangalore, Karnataka, INDIA..
Floor Plan & Price List
Abhayas Orchids Amenities
- 24Hrs Backup Electricity
- Intercom
- Security Personnel
- Lift
- Covered Car Parking
- Play Area
- Landscaped Garden
- Swimming Pool
- Gym
Project Specification
Structure:
R.C.C framed structure designed as per Seismic zone II regulations
Walls:
Solid block walls for both internal & external walls
Plastering:
Smooth surface with lime rendered for interior walls suitable for painting
Sponge finish for exterior walls suitable for exterior grade cement paint
Doors and frames:
Main door & Pooja room door in teakwood
Room doors: Flush doors with Salwood frames
Bathroom doors
Flush door with frames in Salwood
Windows:
3 track Aluminum sliding windows
Lift:
1 Lift of six passengers capacity with power backup
Kitchen:
20mm thick Granite counter with stainless steel single bowl sink of reputed make
Separate taps for Borewell water and provision for BWSSB Water
Washbasin in dining area
Provision for sink in utility area
Provision for water outlet for washing machine in utility area
Flooring & Dado
General
Main Lobbies: Granite
Common Lobbies & Corridors: Combination of Granite & Vitrified tiles
Staircases - Main entry level: Granite
All other Staircases: Polished Kota stone
Individual Apartments
Living & Dining flooring of Vitrified tiles
All Bedrooms & Kitchen flooring of Vitrified tiles
Balconies & Utility areas and Toilet floors of Anti skid Ceramic tiles
7'O" high glazed tile dado in toilets and 4'6" high in kitchen above the platform
Electrical
Concealed type conduits, fire retardant wire with Modular Switches
AC Points in Master bedroom
All other bedrooms & living room - provision for split AC (only conduits)
Exhaust fan point in Bathroom
Water purifier point
Washing machine point
Instant water heater point
All other necessary light & other points
T.V., Telephone & Data Points
One each in the living room and master bedroom
Data Point: In master bedroom
Generator Backup
24 hours power backup for lift, common area lighting points and 3 points in each flat
Toilet Fittings
White sanitary fittings of Hindware I Parryware
Chrome plated fittings of jaguar make
Location
Legal Approval
- BBMP
Frequently Asked Questions
- Abhayas Orchids is offering 3 BHK size vary from 1400-1485 Sq. Ft.
- Abhayas Orchids is offering 2 BHK size vary from 1090-1250 Sq. Ft.
Similar Search
Discussion Board
Discussions
Abhayas Orchids in Hulimavu, Bangalore, Price List
2 BHK Apartment
1090 Sq. Ft. (101.26 Sq.M)
₹35.97 Lakh
2 BHK Apartment
1250 Sq. Ft. (116.13 Sq.M)
₹41.25 Lakh
3 BHK Apartment
1400 Sq. Ft. (130.06 Sq.M)
₹46.20 Lakh
3 BHK Apartment
1485 Sq. Ft. (137.96 Sq.M)
₹49 Lakhs













