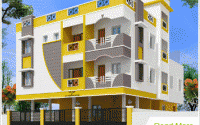3 Floors
Ready to Occupy
2,3 BHK Apartments
A V Selvam Flats I
by A. V. Constructions
Pallikaranai,
Chennai
27.89 Lakh +
Nearby Places and Landmarks
- ASV Suntech Park 6.4 Km
- Elcot SEZ Tech Park 8.3 Km
- Rattha Group Tech Park 9.2 Km
- Futura Tech Park 10.9 Km
- Jerusalem College of Engineering 1.8 Km
- Sri Sankara Bala Vidhyalaya 1.8 Km
- Pon Vidyashram (Madipakkam) 4.7 Km
- Bharathi Vidyalaya Senior Secondary Scho... 5.7 Km
- Misrimal Navajee Munoth Jain Engineering... 6.3 Km
- Dr. Kamakshi Memorial Hospital 2.2 Km
- Grand Square Mall 5.9 Km
- Palladium Mall 7.7 Km
- Phoenix Marketcity Mall 8 Km
- Nilgiris Supermarket (Pallikaranai) 1.9 Km
- More Supermarket (Pallikaranai) 2 Km
- Nilgiris Supermarket (Kovilambakkam) 3.1 Km
- More Supermarket (Medavakkam) 4.2 Km
- Nilgiris Supermarket (Medavakkam) 4.3 Km
- Vels Institute (VISTAS) 7.2 Km
- Bharath University 13.8 Km
About A V Selvam Flats I
Introduction:
A V Selvam Flats I is located in Chennai. This project hosts all amenities that a contemporary property buyer would want to have. The Project is a part of the suburban locality of Pallikaranai. Pallikaranai is connected to near by localities by wide roads. inhabitants of the locality have easy access to community utilities like schools, colleges, hospitals, recreational areas and parks. The facilities within the complex are designed for comfort.
Units and Interiors:
Readily available housing options here include apartments of different dimensions. The size of Units available in this project varies from 645 sq.ft. to 1250 sq.ft. A V Selvam Flats I floor plan provides best utilization of the space. From elegant flooring to spacious balconies, standard kitchen size and superior-quality fitments, every little detail here gives it an appealing appearance. The master plan of A V Selvam Flats I includes a large number of desirable amenities that collectively guarantee a serene lifestyle. Fenced playground has been provided for children. Complete power supply has been ensured with complete safety via high-quality cables and PVC conduits. Safety is certainly a prime concerns while buying an house. Thanks to its security features, A V Selvam Flats I is a great place for you and your folks.
Floor Plan & Price List
A V Selvam Flats I Amenities
- 24Hrs Backup Electricity
- Rain Water Harvesting
- Security Personnel
- Maintenance Staff
- Meditation Hall
- Play Area
- Landscaped Garden
Project Specification
Structure
RCCcolumnfoundation.
Brickworkformainwallbe9"thickusingC.M.1:6andpartitionwallswillbe41/2"th.UsingC.M.1:4.
R.C.C.1:2:4forlintelscumsunshadesandRoofSlabs.
InnerwallsplasteringwithC.M.1:4.
OuterwallsplasteringwithC.M.1:6.
Flooreightwillbe3'0"fromtheRoadlevelandRoofheightwillbe10'0"fromfloorleveltotherooftoplevel.
P.C.C.1:5:10forbedconcreteofthegroundfloor.
Parapetwallsof41/2"thickbrickworksfor3'0"heightfromRooftoplevel.
Weatheringcoursewithlime.Brickjellyconcreteandpressedclaytileslayingwithnecessaryslopes.
Doors
MaindoorframewithTeakwoodframe,Teakwooddoorshutter.OtherdoorsSalwoodframesandflushdoorshutter/SkinDoors.BathroomDoors,P.V.C.doors.Openingwillbegivenforkitchen,Doorwillnotbeprovided.
Windows
AllwindowswithSalwood(or)Fiber(or)aluminumframe&shutters,singleleaforslidingglazedshuttersandstandarddesigngrills.Ventilatorswithloweredglasses.
CarpentryFittings
Maindoor:Mortiselock,Brassaldrop,oneHandletwobrasstowerbolts,onenylonbushandonedoorstopper.
BedroomDoor:Twoaluminumtowerbolts.OnenylonBushandtwoaluminumhandles.Balconydoorstwoaluminumtowerbolts,onenylonbush&twoaluminumhandles.
BatchDoor:Twoaluminumhandles,twoaluminumbabylatches.
Flooring
Flooringwithbrandedceramictilesand4"heightceramictileskirting.(BasicPriceRs.50./-(includinglayingandlabourcost)
Bathroom(Common)
OnewhiteEWCandC.P.Bibcockforclosestarea.
OneC.P.BibcockwithconcealedStopCockProvisionforhotandcoldprovision.
ColoredplainCeramictileflooringand7'0"heightwalldadoingwiththesame(BasicPriceRs.25/-includinglayinglabourcost.)
CommonArea
OnewhitewashbasinwithC.P.AngleCockandP.C.PillarCock.
Bedrooms
2'0"wideRCCopenloftasperthedrawingenclosing.(Onesideonly)
4'0"x7'0"opencupboardwithCuddapahslab(18"width)
Kitchen
2'0"and1'6"wideRCCopenloftasperthedrawingenclosed.
4'0"x7'0"opencupboardwithCuddapahslab(12"width).
BlackandGraniteslabPlatformwithSSsinkandintermediateslabs(1'0"widthCuddapah).
Waterlines
StandardqualityISIbrandPVCpipeswithGIfittingsforalllines.CPVCpipesforhotwaterpipelines.SeparatepipelineonlyfromsupplytoOHTforsupplytokitchenonly.
Electrical
StandardQualityPVCConduitpipeforconcealedwiringworksandISIcablesforallelectricalpoints.
Hall:Threefanpoints&fourlightpoints.PlugpointforFridge,T.V.AndTelephone.
M.Bed:Onefanpoint,twolightpoints&OneA/CPoint.
G.Bed:Onefanpoint&Twolightpoint.
Kitchen:Twolightpoints,plugpointsformixiandgrinderandaquaguardpoint(Two5amp.One15amp.)
Bath/W.C:Onelightpoint,Geyserpoint(Onebath).
Painting
Varnishingformaindoor.
Twocoatsofstandardqualityenamelpaintovertheprimercoatforalldoorsandwindows.
TwocoatsofPuttyandTwoCoatsasianemulsionpaintoverthebasecoatforallwalls.
Location
Legal Approval
- Sorry, Legal approvals information is currently unavailable
About A. V. Constructions
A. V. Constructions has been promoted by Mr.A.B.Baranidharan a young dynamic engineer who is hailing from a village (very near to Chennai). A. V. Constructions are Chennai based Constructions Company focusing on building residential flats. We take care to offer homes that are built with quality materials and which have all the amenities and facilities required for comfortable living.
Frequently Asked Questions
- A V Selvam Flats I is offering 3 BHK size vary from 1015-1250 Sq. Ft.
- A V Selvam Flats I is offering 2 BHK size vary from 645-835 Sq. Ft.
Similar Search
Discussion Board
Discussions
A V Selvam Flats I in Pallikaranai, Chennai, Price List
2 BHK Apartment
645 Sq. Ft. (59.92 Sq.M)
₹27.89 Lakh
2 BHK Apartment
835 Sq. Ft. (77.57 Sq.M)
₹36.11 Lakh
3 BHK Apartment
1015 Sq. Ft. (94.3 Sq.M)
₹43.89 Lakh
3 BHK Apartment
1250 Sq. Ft. (116.13 Sq.M)
₹54.06 Lakh





