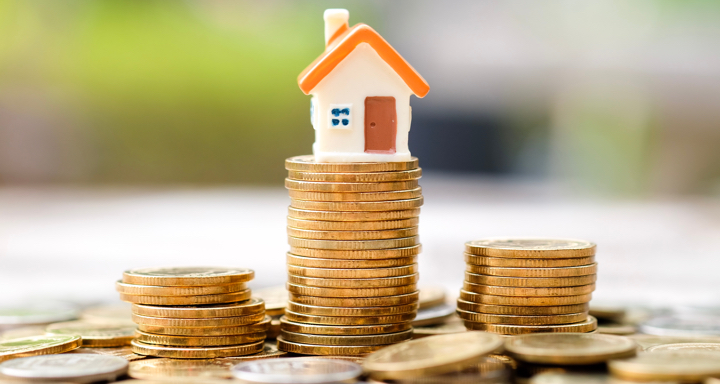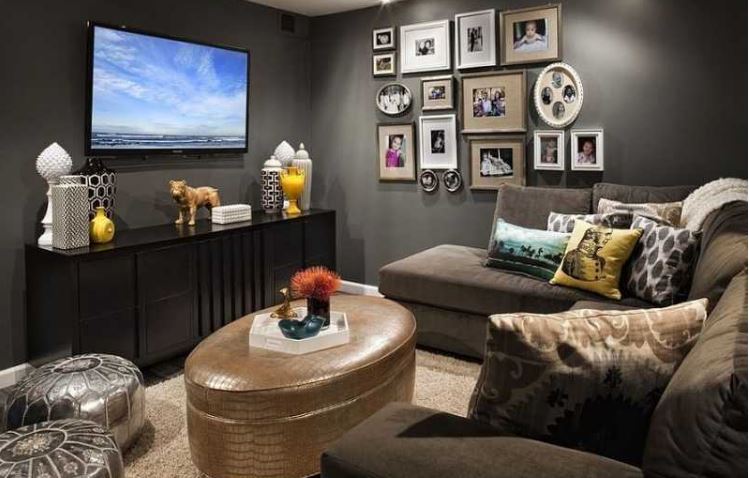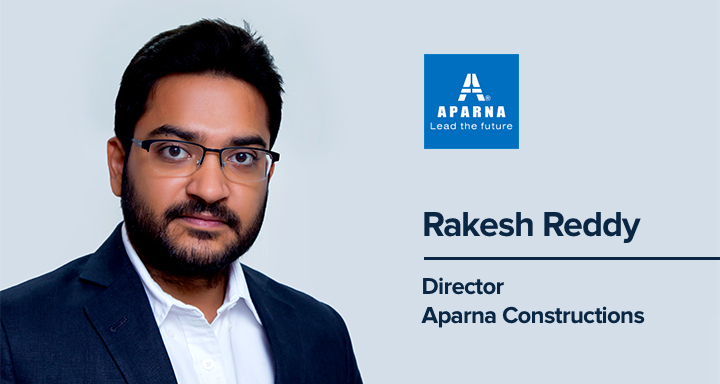One of the most important things to do while searching for the right property is to visit a model flat. It gives an idea about the new property and how it would look once completed. When one is visiting a model flat, there are certain things he/she should check out and keep in mind before zeroing in on the project. Here are some points one should consider:
1) Layout
A model or sample flat helps one understand the overall layout of the unit he/she is considering to buy. Different apartments have multiple layouts within a project. That is to say, a 2BHK unit within a project might come in different sizes and shapes. Hence, a builder usually builds a model flat for a typical 2BHK. While the directions (of bathrooms, rooms and kitchen) within the sample flat may not be similar to the one selected for purchase, one can get a better idea of the layout in the model flat as compared to a brochure.
2) Size of the rooms
When visiting a sample flat, it is advisable to check the size of each room including bedrooms, kitchen,bathroom etc. On occasions one might be looking to buy a 2BHK while the builder has a sample flat for only 3BHK. Hence, one must keep the dimensions of the rooms in mind. Also, in cases where sample flat are available for both configurations, the size of the rooms may yet not be the exact. One can verify with the builder for this. Overall, sample flat will help one visualise each room considering the furniture they are likely to place there.
3) Furnishings
Most builders do not offer furnishings. But the model flat is done up with interior decorations, just to give the customer a feeling of home. Moreover, furnishings may be laid in such a way that they make a room look bigger. For instance, most model flats have mirrors in its décor so as to visually make the room look bigger. Hence, a potential customer should be careful and see beyond these furnishings. They must look at the overall space available and imagine having his own furnishings in the place. Will the room be spacious enough for them? This is what a buyer should be checking.
4) Interiors & Fittings
Interiors involve everything that may be found in the flat: from wall-finishes of rooms to kitchen sink, from doors and windows to the faucets. Check for the following:
– Always check for the type of flooring in all the rooms including the living room, bedroom, kitchen,bathroom and balcony. Are they made of marble, normal tiles, vitrified tiles or other material? Also, check for the quality of flooring and the brand the builder will be providing.
– Check for windows and doors. What wood are they made of and are they big enough? How many windows does each room have?
– Check for the faucets and fittings in the kitchen and utility space. What brand fittings is the builder providing? Besides fittings, is the builder providing a chimney, any gas pipe connection provision, and granite slab in the kitchen? One can visualize the space available in the kitchen and plan the interiors so as to maximise every available space. Considering the space available, one can plan kitchen interiors accordingly.
– One needs to check for the bathrooms. Are the bathrooms big enough for his need? What is the quality/brand of sanitary fixtures? Is there provision for water heater in the bathroom? How big is the washbasin etc.?
– Not all finishes and fittings will be shown in the model flat. Hence, ask the builder for a sample board of finishes including tiles, fittings, etc. More often, these sample boards are for premium flats available in the project.
– Look for the electrical switchboards. Are the switchboards and switches of a well-known brand? Are there sufficient, yet not too many switches in the rooms etc.? Does the kitchen have appropriate switches for power cables of microwave etc.? Are there A/C points in each room? Is there provision for split A/C
– Check for the space available in the bedroom. One can visualize where he can place his bed, mirror,wardrobe and other furniture. He can do the same for living and other rooms as well. If the builder is providing wardrobes, check if these are spacious enough. In most sample flats, builders provide wardrobes that have sliding doors. It is recommended that if one is planning to have regular doors in his wardrobes then he visualizes the space left while opening the wardrobes when all the furniture is in its place.
– Check for the balcony and utility areas. How big are these spaces? What flooring is the builder providing in these areas?
– Check for the height of ceiling and both height and width of main door as well as other doors in the house.
– If applicable, check for the direction and vastu of the apartment. Does the apartment conform to vastu principles?
– Other questions one may want to ask include: is the apartment sufficiently sound-proof? IS it earthquake resistant? What is the width of the walls in the apartment? Is the builder providing any safety measures for higher floor such as grills or any other? Will the builder provide other customisations if needed?
– STP and rain-water harvesting facilities are mostly mandatory by most authorities in different cities. Check whether the builder is providing these facilities.
– Check for the paints in all rooms including the exteriors. Check for the quality of paint.
– One must also enquire where the different pipelines including gas, treated water, fire etc. are passing through the apartment. Is there a proper ledge provided for it?
5) Natural light and ventilation
How much natural light and ventilation the apartment gets is one important thing a buyer should consider. A sample flat may not necessarily give the exact information on these two points, but one can get a fair idea as to which wall/s he will be sharing with a neighbour and what will be facing their balcony etc. However, one can also confirm with the builder for these details. It is only when the construction is somewhat complete and other flats have come up adjacent to the flat that one will know how much sunlight and ventilation they will be getting.
6) What you see is not necessarily what you get
As mentioned earlier, a model flat may be different than what one gets as a completed one. The size of rooms may vary from that of the model flat or the layout maybe different. Keep these in mind before making plans for the apartment. It may also be possible that the apartment maybe smaller or larger than the model flat. Hence, one must confirm with the developer whether the model apartment actually has the same size of their apartment or it is scaled down/up.
While checking out a model flat, one must also remember to check out other things apart from the apartment itself. These things include the project’s approachability, the amenities in the project, the connectivity and accessibility to the project, and the infrastructure in the area. All these will help a buyer in getting a good idea about his/her future home.
Recent Posts




